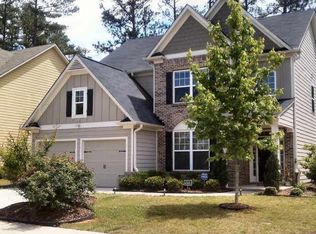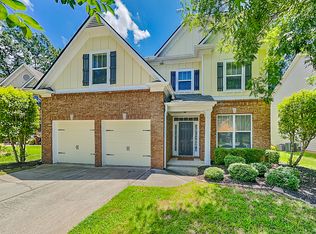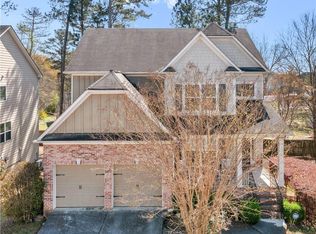Beautiful BRICK TRADITIONAL in Kolb Manor subdivision is now available! Don't miss out on this sought after location and style. Gorgeous kitchen with SS APPLIANCES, ISLAND, spacious BREAKFAST ROOM + VIEW TO FAMILY ROOM with FIREPLACE. SEPARATE LIVING ROOM + DINING ROOM. Large MASTER w TREY CEILING, MASTER BATH w SEPARATE TUB/SHOWER, DOUBLE VANITY, HIS + HERS WALK IN CLOSETS! GUEST SUITE UP + 2 additional bedrooms and 1 additional full bath. HARDWOOD FLOORS throughout MAIN! TWO CAR GARAGE, AMAZING CURB APPEAL & A GREAT LOCATION! DON't MISS OUT & CLICK TO PHOTOS NOW!
This property is off market, which means it's not currently listed for sale or rent on Zillow. This may be different from what's available on other websites or public sources.


