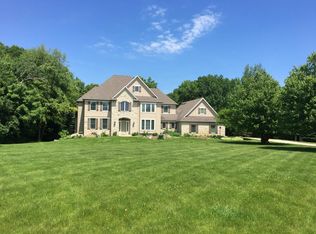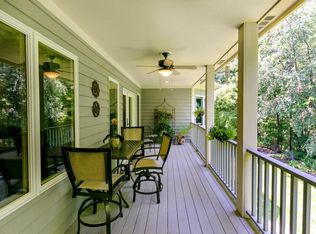Desirable 2.62 acre private lot on cul-de-sac with mature trees! 5 bedroom / 5 bath spacious & open ranch style design with 3,366 sq ft on main floor and basement - 6,732 sq ft total with a fantastic 4 car (1,464 sq ft) heated attached garage! Numerous amenities: soaring main floor ceilings, 3 fireplaces, in floor heat, hardwood floors, composite deck, endless windows, 2 staircases to lower level, & large rooms with walk-in closets. Stunning kitchen with white cabinetry, stainless steel appliances, & granite counter tops. Enjoy a game of pool in the billiard area complete with full wet bar or watch the latest movie in the theatre room! Beautifully landscaped! Compare to building new costs - this is a GREAT VALUE!
This property is off market, which means it's not currently listed for sale or rent on Zillow. This may be different from what's available on other websites or public sources.

