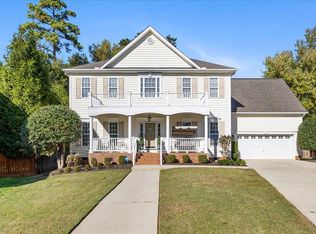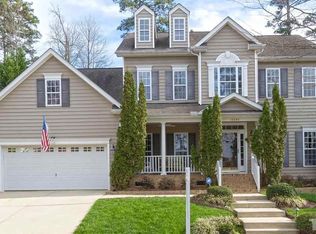Fantastic Bedford at Falls River Home! Located in Double Cul-de-Sac, Flat driveway, fenced backyard for tons of outdoor living! Hardwoods throughout first floor. Updated Kitchen with Large eat at Island. Office or bedroom on main floor is connected to full bath. Huge master bedroom has double vanity bath with garden tub and separate shower. Good sized secondary bedrooms. This home lives large as the space is perfectly laid out! Must see!
This property is off market, which means it's not currently listed for sale or rent on Zillow. This may be different from what's available on other websites or public sources.

