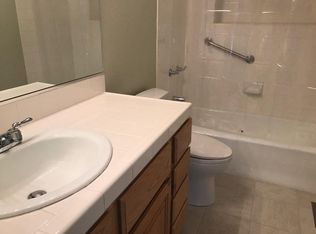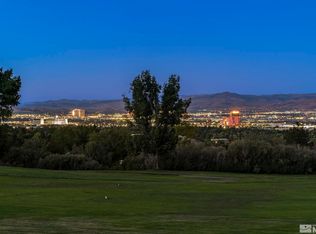Closed
$955,000
2533 Granite Springs Rd, Reno, NV 89519
3beds
2,242sqft
Single Family Residence
Built in 1993
6,098.4 Square Feet Lot
$962,000 Zestimate®
$426/sqft
$2,981 Estimated rent
Home value
$962,000
$875,000 - $1.06M
$2,981/mo
Zestimate® history
Loading...
Owner options
Explore your selling options
What's special
Spectacular views of Lakeridge & city lights of Reno, just 30 minutes from Tahoe & 15 min to airport. Single level with updated primary suite, roll-in shower, lg.jetted tub, TOTO bidet & dual sinks, 2 closets. Kitchen, a dream with quartzite counter tops, full splash, loads of pull-out storage, insta hot H2O. Thoughtful wall office tucked away within reach of coffee bar. Two additional bedrooms away from primary with separate bath & large laundry area. Abundant natural light from high ceilings & skylights., Seller upgrades since 2021 over $97K. From the formal living area, family room, primary suite, and kitchen you can enjoy the sweeping views of Reno. Imagine morning coffee or evening dining with built in BBQ while enjoying the city lights of Reno. This is a perfect age-in-place or lock-n-go property; you will feel like you are on vacation every day! 3rd bedroom is currently used as an office with built-in desk and cabinets; could be changed back easily with closet in cubby. This situation currently works well for 2 people who work from home. This home has updated light fixtures and fans, new AC 2020, beautiful hardwood floors, central vac., retractable patio cover, & oversized 2 car garage with utility sink, overhead racks & built-in cabinets. Lakeridge Springs enjoys walking paths along maintained common area, tennis courts, community pool/spa, park with play equipment and BBQ area, as well as snow removal.
Zillow last checked: 8 hours ago
Listing updated: May 14, 2025 at 04:39am
Listed by:
Kathleen Little-Bolotin BS.12818 775-742-3300,
Coldwell Banker Select Reno
Bought with:
Beth Cooney, S.175514
Dickson Realty - Sparks
Source: NNRMLS,MLS#: 250001208
Facts & features
Interior
Bedrooms & bathrooms
- Bedrooms: 3
- Bathrooms: 2
- Full bathrooms: 2
Heating
- Forced Air, Natural Gas
Cooling
- Central Air, Refrigerated
Appliances
- Included: Additional Refrigerator(s), Dishwasher, Disposal, Dryer, Gas Cooktop, Microwave, Oven, Refrigerator, Washer
- Laundry: Cabinets, Laundry Area, Sink
Features
- Breakfast Bar, Ceiling Fan(s), Central Vacuum, High Ceilings, Master Downstairs, Roll In Shower, Walk-In Closet(s)
- Flooring: Carpet, Ceramic Tile, Wood
- Windows: Blinds, Double Pane Windows, Vinyl Frames
- Number of fireplaces: 1
- Fireplace features: Gas Log
Interior area
- Total structure area: 2,242
- Total interior livable area: 2,242 sqft
Property
Parking
- Total spaces: 2
- Parking features: Attached, Garage Door Opener
- Attached garage spaces: 2
Features
- Stories: 1
- Patio & porch: Patio
- Exterior features: Barbecue Stubbed In, Built-in Barbecue
- Fencing: Back Yard
- Has view: Yes
- View description: City, Mountain(s), Valley
Lot
- Size: 6,098 sqft
- Features: Common Area, Landscaped, Level, On Golf Course, Sprinklers In Front
Details
- Parcel number: 04232338
- Zoning: Sf5
Construction
Type & style
- Home type: SingleFamily
- Property subtype: Single Family Residence
- Attached to another structure: Yes
Materials
- Stucco
- Foundation: Crawl Space
- Roof: Pitched,Tile
Condition
- Year built: 1993
Utilities & green energy
- Sewer: Public Sewer
- Water: Public
- Utilities for property: Cable Available, Electricity Available, Internet Available, Natural Gas Available, Phone Available, Sewer Available, Water Available, Cellular Coverage, Water Meter Installed
Community & neighborhood
Security
- Security features: Security System Owned, Smoke Detector(s)
Location
- Region: Reno
- Subdivision: Lakeridge Springs 2
HOA & financial
HOA
- Has HOA: Yes
- HOA fee: $299 quarterly
- Amenities included: Maintenance Grounds, Nordic Trails, Pool, Tennis Court(s)
- Services included: Snow Removal
Other
Other facts
- Listing terms: 1031 Exchange,Cash,Conventional,FHA,VA Loan
Price history
| Date | Event | Price |
|---|---|---|
| 3/21/2025 | Sold | $955,000-1%$426/sqft |
Source: | ||
| 2/12/2025 | Pending sale | $964,500$430/sqft |
Source: | ||
| 2/1/2025 | Listed for sale | $964,500+58.1%$430/sqft |
Source: | ||
| 6/5/2020 | Sold | $610,000-3.2%$272/sqft |
Source: | ||
| 4/28/2020 | Pending sale | $630,000$281/sqft |
Source: Sierra Nevada Properties-Reno #200002708 Report a problem | ||
Public tax history
| Year | Property taxes | Tax assessment |
|---|---|---|
| 2025 | $4,558 +3% | $163,839 -0.3% |
| 2024 | $4,426 +3% | $164,394 +3.5% |
| 2023 | $4,297 +3% | $158,896 +12.1% |
Find assessor info on the county website
Neighborhood: Lakeridge
Nearby schools
GreatSchools rating
- 5/10Huffaker Elementary SchoolGrades: PK-5Distance: 1 mi
- 1/10Edward L Pine Middle SchoolGrades: 6-8Distance: 2.4 mi
- 7/10Reno High SchoolGrades: 9-12Distance: 3.5 mi
Schools provided by the listing agent
- Elementary: Huffaker
- Middle: Pine
- High: Reno
Source: NNRMLS. This data may not be complete. We recommend contacting the local school district to confirm school assignments for this home.
Get a cash offer in 3 minutes
Find out how much your home could sell for in as little as 3 minutes with a no-obligation cash offer.
Estimated market value$962,000
Get a cash offer in 3 minutes
Find out how much your home could sell for in as little as 3 minutes with a no-obligation cash offer.
Estimated market value
$962,000

