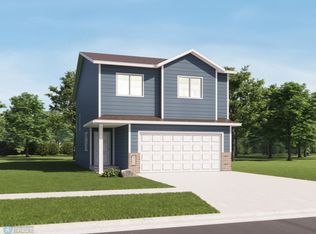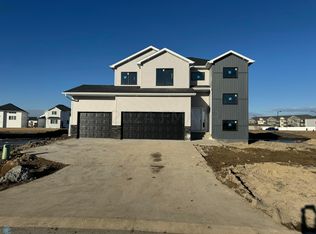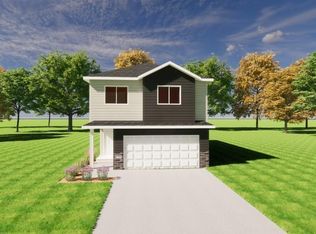Closed
Price Unknown
2533 Fulton Loop S, Fargo, ND 58104
3beds
1,703sqft
Single Family Residence
Built in 2024
9,147.6 Square Feet Lot
$347,700 Zestimate®
$--/sqft
$2,109 Estimated rent
Home value
$347,700
$323,000 - $376,000
$2,109/mo
Zestimate® history
Loading...
Owner options
Explore your selling options
What's special
Experience a 3 level like no other with our unique and homey Abberley floorplan! Stepping into the entryway of this model, you'll be impressed by how awash in natural sunlight the space is. Catch a coastal vibe from the beachy flooring, custom open railing, and transom windows that keep the entire main level bright and cheerful. You'll find the gem of the home is the kitchen - a fabulous and functional space that your guys will fawn over! Glass-front doors make the neutral cabinetry pop, and the luxurious, terrazzo tiled backsplash is sure to catch the eye! The upper level is where you’ll find the tranquil master suite complete with walk-in closet, a second bedroom, a spacious full bath, and convenient laundry room. The finished lower level offers a cozy family room, another bedroom, a full bathroom, and mechanical/storage room. Call your favorite realtor today for more information!
Zillow last checked: 8 hours ago
Listing updated: September 30, 2025 at 09:09pm
Listed by:
Aruna G Hagen 701-552-1706,
Better Homes and Gardens Real Estate Advantage One,
Poonam Budhiraja 701-552-2937
Bought with:
Poonam Budhiraja
Better Homes and Gardens Real Estate Advantage One
Aruna G Hagen
Source: NorthstarMLS as distributed by MLS GRID,MLS#: 6600512
Facts & features
Interior
Bedrooms & bathrooms
- Bedrooms: 3
- Bathrooms: 2
- Full bathrooms: 2
Bedroom 1
- Level: Upper
Bedroom 2
- Level: Upper
Bedroom 3
- Level: Lower
Bathroom
- Level: Lower
Bathroom
- Level: Upper
Dining room
- Level: Main
Family room
- Level: Lower
Foyer
- Level: Main
Kitchen
- Level: Main
Laundry
- Level: Upper
Living room
- Level: Main
Heating
- Forced Air
Cooling
- Central Air
Appliances
- Included: Dishwasher, Disposal, Electric Water Heater, Microwave, Range, Refrigerator
Features
- Basement: Concrete
- Has fireplace: No
Interior area
- Total structure area: 1,703
- Total interior livable area: 1,703 sqft
- Finished area above ground: 1,193
- Finished area below ground: 510
Property
Parking
- Total spaces: 2
- Parking features: Attached
- Attached garage spaces: 2
Accessibility
- Accessibility features: None
Features
- Levels: Three Level Split
Lot
- Size: 9,147 sqft
- Dimensions: 49 x 129 x 158 x 110
Details
- Foundation area: 420
- Parcel number: 01884100210000
- Zoning description: Residential-Single Family
Construction
Type & style
- Home type: SingleFamily
- Property subtype: Single Family Residence
Materials
- Vinyl Siding
Condition
- Age of Property: 1
- New construction: Yes
- Year built: 2024
Details
- Builder name: JORDAHL CUSTOM HOMES INC
Utilities & green energy
- Gas: Natural Gas
- Sewer: City Sewer/Connected
- Water: City Water/Connected
Community & neighborhood
Location
- Region: Fargo
- Subdivision: Golden Valley 7th Add
HOA & financial
HOA
- Has HOA: No
Price history
| Date | Event | Price |
|---|---|---|
| 12/5/2024 | Sold | -- |
Source: | ||
| 10/6/2024 | Pending sale | $340,237$200/sqft |
Source: | ||
| 9/11/2024 | Price change | $340,237-0.1%$200/sqft |
Source: | ||
| 6/19/2024 | Listed for sale | $340,427$200/sqft |
Source: | ||
Public tax history
| Year | Property taxes | Tax assessment |
|---|---|---|
| 2024 | $4,143 | $39,400 +9750% |
| 2023 | -- | $400 |
Find assessor info on the county website
Neighborhood: Davies
Nearby schools
GreatSchools rating
- 3/10Centennial Elementary SchoolGrades: K-5Distance: 2.1 mi
- 8/10Discovery Middle SchoolGrades: 6-8Distance: 2.4 mi
- 8/10Fargo Davies High SchoolGrades: 9-12Distance: 0.3 mi


