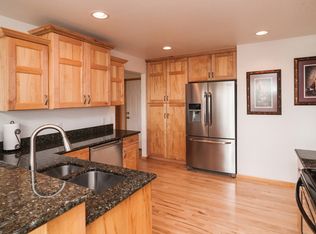Sold
Price Unknown
2533 Falling Star Loop, Cheyenne, WY 82009
4beds
4,470sqft
Rural Residential, Residential
Built in 2004
9.5 Acres Lot
$960,600 Zestimate®
$--/sqft
$3,598 Estimated rent
Home value
$960,600
$913,000 - $1.02M
$3,598/mo
Zestimate® history
Loading...
Owner options
Explore your selling options
What's special
Beautiful home in North Star Ranch, 9.5 acres. close to town and move in ready! Horses allowed, with horse friendly fencing! This 4 bedroom, 4 bathroom home with a 3-car attached garage is well maintained. Recent updates include: roof, furnace, water heater, water softener, driveway, drip irrigation system, hardwood flooring, carpets, countertops, and appliances. The finished basement includes a large family room, wet bar and storage. The 34'X80' outbuilding is fully insulated (with electric , water, concrete floor) with an attached 12'X40' fully insulated lean-to shop
Zillow last checked: 8 hours ago
Listing updated: October 06, 2023 at 02:22pm
Listed by:
Barbara Kuzma 307-630-1070,
Kuzma Success Realty
Bought with:
Codee Dalton
#1 Properties
Source: Cheyenne BOR,MLS#: 90028
Facts & features
Interior
Bedrooms & bathrooms
- Bedrooms: 4
- Bathrooms: 4
- Full bathrooms: 2
- 3/4 bathrooms: 1
- 1/2 bathrooms: 1
- Main level bathrooms: 3
Primary bedroom
- Level: Main
- Area: 234
- Dimensions: 18 x 13
Bedroom 2
- Level: Main
- Area: 132
- Dimensions: 12 x 11
Bedroom 3
- Level: Main
- Area: 144
- Dimensions: 12 x 12
Bedroom 4
- Level: Basement
- Area: 120
- Dimensions: 10 x 12
Bathroom 1
- Features: Full
- Level: Main
Bathroom 2
- Features: Full
- Level: Main
Bathroom 3
- Features: 1/2
- Level: Main
Bathroom 4
- Features: 3/4
- Level: Basement
Dining room
- Level: Main
- Area: 156
- Dimensions: 13 x 12
Family room
- Level: Basement
- Area: 1610
- Dimensions: 46 x 35
Kitchen
- Level: Main
- Area: 357
- Dimensions: 21 x 17
Living room
- Level: Main
- Area: 368
- Dimensions: 23 x 16
Basement
- Area: 2222
Heating
- Forced Air, Natural Gas
Cooling
- Central Air
Appliances
- Included: Dishwasher, Disposal, Dryer, Range, Refrigerator, Washer, Water Softener
- Laundry: Main Level
Features
- Den/Study/Office, Eat-in Kitchen, Pantry, Separate Dining, Vaulted Ceiling(s), Walk-In Closet(s), Wet Bar, Main Floor Primary, Stained Natural Trim, Granite Counters
- Flooring: Hardwood, Tile
- Basement: Partially Finished
- Number of fireplaces: 1
- Fireplace features: One, Gas
Interior area
- Total structure area: 4,470
- Total interior livable area: 4,470 sqft
- Finished area above ground: 2,248
Property
Parking
- Total spaces: 3
- Parking features: 3 Car Attached, Garage Door Opener
- Attached garage spaces: 3
Accessibility
- Accessibility features: None
Features
- Patio & porch: Patio, Covered Porch
Lot
- Size: 9.50 Acres
- Dimensions: 413820
- Features: Drip Irrigation System
Details
- Additional structures: Outbuilding
- Parcel number: 16662004200000
- Special conditions: Arms Length Sale
- Other equipment: Satellite Dish
- Horses can be raised: Yes
Construction
Type & style
- Home type: SingleFamily
- Architectural style: Ranch
- Property subtype: Rural Residential, Residential
Materials
- Brick, Metal Siding
- Foundation: Basement
- Roof: Composition/Asphalt
Condition
- New construction: No
- Year built: 2004
Utilities & green energy
- Electric: Black Hills Energy
- Gas: Black Hills Energy
- Sewer: Septic Tank
- Water: Well
Community & neighborhood
Location
- Region: Cheyenne
- Subdivision: North Star Ranc
Other
Other facts
- Listing agreement: N
- Listing terms: Cash,Conventional,VA Loan
Price history
| Date | Event | Price |
|---|---|---|
| 9/25/2023 | Sold | -- |
Source: | ||
| 8/16/2023 | Pending sale | $925,000$207/sqft |
Source: | ||
| 8/10/2023 | Price change | $925,000-7%$207/sqft |
Source: | ||
| 6/22/2023 | Price change | $995,000-9.5%$223/sqft |
Source: | ||
| 5/31/2023 | Listed for sale | $1,100,000$246/sqft |
Source: | ||
Public tax history
| Year | Property taxes | Tax assessment |
|---|---|---|
| 2024 | $5,769 +9.1% | $85,838 +6.6% |
| 2023 | $5,289 +39% | $80,495 +42.1% |
| 2022 | $3,805 +14.9% | $56,637 +15.1% |
Find assessor info on the county website
Neighborhood: 82009
Nearby schools
GreatSchools rating
- 5/10Prairie Wind ElementaryGrades: K-6Distance: 1.8 mi
- 6/10McCormick Junior High SchoolGrades: 7-8Distance: 4.8 mi
- 7/10Central High SchoolGrades: 9-12Distance: 5 mi
