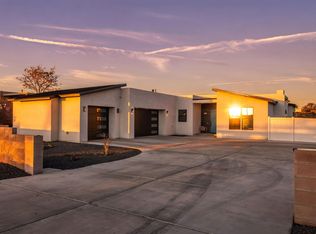New Mexico Pueblo home includes classic southwest features with lots of custom details. Nichos, wood beams, warm kiva fireplace, stunning tile. Modern kitchen includes large pantry, natural light & bar. Luxurious master suite a perfect getaway to relax. Separate shower. 3 car garage with work shop area. Enjoy outdoor living with sweeping views of mountains & city lights. This soothing sanctuary embraces all the best of southwest living. Plenty of room for RV. Pet free house.
This property is off market, which means it's not currently listed for sale or rent on Zillow. This may be different from what's available on other websites or public sources.
