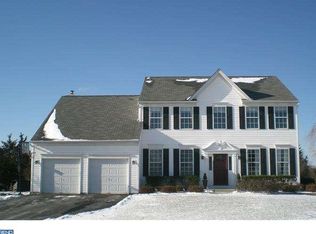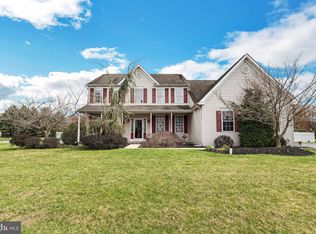Sold for $574,000 on 06/19/25
$574,000
2533 Brooke Rd, Pennsburg, PA 18073
4beds
2,997sqft
Single Family Residence
Built in 2002
0.46 Acres Lot
$580,800 Zestimate®
$192/sqft
$3,345 Estimated rent
Home value
$580,800
$540,000 - $621,000
$3,345/mo
Zestimate® history
Loading...
Owner options
Explore your selling options
What's special
DUE TO WEATHER THE OPEN HOUSE WILL BE SUNDAY 4/27 from 12-2. Come take another look. Great home in the desirable Brooke Run Community. Richmond Grand model with over sized basement addition when built for a total of 1,200 sq.ft. Welcome to this two story colonial with a partially finished basement in the desirable Brooke Run Community, sitting on a half acre lot, New roof (2024), 660 sq ft deck with new decking(2023) for outdoor entertaining, two sheds(one with electric), above ground HEATED pool connected to the deck with new pool pump(2025), new HVAC (2025), new HW Heater (2024) and a new fenced rear yard(2023). Enter into the front door as you are greeted with tile floors, two story Foyer ceiling, carpeted family room with propane fireplace and a vaulted ceiling, the oversized eat-in kitchen with additional desk area has granite counter tops, a quartz island top. Full size formal dining room, living room and an extra bonus room all with hardwood floors. Also on the main floor is a laundry/mud room that accesses the garage and finally a half bath. Open floor plan allows you to enjoy your parties in the family room while still having a conversation with those in the kitchen. 9 ft ceiling throughout the first floor, crown moldings and chair rails. Upstairs are 4 large bedrooms with large closets, all bedrooms have ceiling fans. Master bathroom suite includes a whirlpool tub, a steam shower and ceramic tile, also in the master bedroom suite is a large sitting room, and large walk in closet. This is a fantastic property for living, raising a family, entertaining and to enjoy outdoor fun. Oversized two car garage, with a built in work bench and shelving and garage door opener. The basement is partially finished with a 200 sq, ft office space and has plenty of open space, 1,000 sq, ft., to create whatever else you desire, 8 ft ceilings in basement. Also a covered front porch and professional hardscaping around the home. Close to the PA turnpike for easy commuting to work.
Zillow last checked: 8 hours ago
Listing updated: June 19, 2025 at 05:09pm
Listed by:
Bill Neilson 267-872-1326,
Iron Valley Real Estate Legacy
Bought with:
Scott Newell, RS316177
RE/MAX Reliance
Source: Bright MLS,MLS#: PAMC2132524
Facts & features
Interior
Bedrooms & bathrooms
- Bedrooms: 4
- Bathrooms: 3
- Full bathrooms: 2
- 1/2 bathrooms: 1
- Main level bathrooms: 1
Basement
- Description: Percent Finished: 20.0
- Area: 1200
Heating
- Forced Air, Electric
Cooling
- Central Air, Electric
Appliances
- Included: Dishwasher, Disposal, Dryer, Energy Efficient Appliances, Exhaust Fan, Oven/Range - Electric, Range Hood, Refrigerator, Stainless Steel Appliance(s), Washer, Water Conditioner - Owned, Water Heater, Water Treat System, Electric Water Heater
- Laundry: Main Level
Features
- Attic, Bathroom - Tub Shower, Bathroom - Walk-In Shower, Breakfast Area, Ceiling Fan(s), Chair Railings, Combination Kitchen/Dining, Crown Molding, Dining Area, Family Room Off Kitchen, Open Floorplan, Formal/Separate Dining Room, Kitchen Island, Kitchen - Table Space, Kitchen - Gourmet, Pantry, Recessed Lighting, Primary Bath(s), Sauna, Upgraded Countertops, Walk-In Closet(s), Other, 9'+ Ceilings, 2 Story Ceilings, Vaulted Ceiling(s), Dry Wall
- Flooring: Carpet, Ceramic Tile, Hardwood, Luxury Vinyl, Wood
- Windows: Window Treatments
- Basement: Full,Partially Finished,Sump Pump,Windows
- Number of fireplaces: 1
- Fireplace features: Gas/Propane
Interior area
- Total structure area: 3,997
- Total interior livable area: 2,997 sqft
- Finished area above ground: 2,797
- Finished area below ground: 200
Property
Parking
- Total spaces: 8
- Parking features: Garage Faces Front, Garage Door Opener, Inside Entrance, Asphalt, Driveway, Attached, On Street
- Attached garage spaces: 2
- Uncovered spaces: 6
- Details: Garage Sqft: 400
Accessibility
- Accessibility features: None
Features
- Levels: Two
- Stories: 2
- Patio & porch: Deck, Porch
- Exterior features: Extensive Hardscape, Sidewalks
- Has private pool: Yes
- Pool features: Above Ground, Heated, Private
- Spa features: Bath
- Fencing: Split Rail,Back Yard
Lot
- Size: 0.46 Acres
- Dimensions: 125.00 x 0.00
- Features: Front Yard, Landscaped, Open Lot, Rear Yard, SideYard(s)
Details
- Additional structures: Above Grade, Below Grade, Outbuilding
- Parcel number: 570000098473
- Zoning: RESIDENTIAL
- Special conditions: Standard
Construction
Type & style
- Home type: SingleFamily
- Architectural style: Colonial
- Property subtype: Single Family Residence
Materials
- Vinyl Siding, Asphalt, Block, Blown-In Insulation, Concrete, Copper Plumbing, Stick Built, Tile
- Foundation: Block
- Roof: Asphalt
Condition
- New construction: No
- Year built: 2002
Details
- Builder model: Richmond Grand
- Builder name: MacIntosh
Utilities & green energy
- Electric: 200+ Amp Service
- Sewer: Public Sewer
- Water: Public
- Utilities for property: Cable, Satellite Internet Service
Community & neighborhood
Location
- Region: Pennsburg
- Subdivision: Brooke Run
- Municipality: UPPER HANOVER TWP
Other
Other facts
- Listing agreement: Exclusive Agency
- Listing terms: Cash,Conventional,FHA,USDA Loan,VA Loan
- Ownership: Fee Simple
Price history
| Date | Event | Price |
|---|---|---|
| 6/19/2025 | Sold | $574,000-2.4%$192/sqft |
Source: | ||
| 5/2/2025 | Pending sale | $587,900$196/sqft |
Source: | ||
| 4/13/2025 | Price change | $587,900-2%$196/sqft |
Source: | ||
| 3/29/2025 | Listed for sale | $599,900$200/sqft |
Source: | ||
Public tax history
| Year | Property taxes | Tax assessment |
|---|---|---|
| 2024 | -- | $191,000 |
| 2023 | -- | $191,000 |
| 2022 | $6,016 +2.6% | $191,000 |
Find assessor info on the county website
Neighborhood: 18073
Nearby schools
GreatSchools rating
- 8/10Marlborough El SchoolGrades: K-3Distance: 3.8 mi
- 7/10Upper Perkiomen Middle SchoolGrades: 6-8Distance: 1.5 mi
- 7/10Upper Perkiomen High SchoolGrades: 9-12Distance: 1.6 mi
Schools provided by the listing agent
- Elementary: Marlborough
- District: Upper Perkiomen
Source: Bright MLS. This data may not be complete. We recommend contacting the local school district to confirm school assignments for this home.

Get pre-qualified for a loan
At Zillow Home Loans, we can pre-qualify you in as little as 5 minutes with no impact to your credit score.An equal housing lender. NMLS #10287.
Sell for more on Zillow
Get a free Zillow Showcase℠ listing and you could sell for .
$580,800
2% more+ $11,616
With Zillow Showcase(estimated)
$592,416
