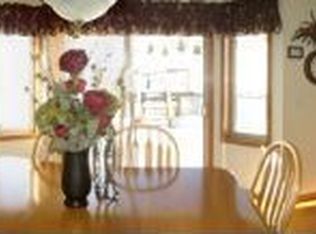Closed
$467,500
2533 Boulder Ridge Ln NW, Rochester, MN 55901
4beds
2,936sqft
Single Family Residence
Built in 2004
0.26 Acres Lot
$483,900 Zestimate®
$159/sqft
$2,410 Estimated rent
Home value
$483,900
$440,000 - $527,000
$2,410/mo
Zestimate® history
Loading...
Owner options
Explore your selling options
What's special
Stunning 4 bed, 3 bath home!
This meticulously maintained home is in absolutely fantastic condition and is situated in a desirable NW neighborhood, tucked away in a quiet cul-de-sac. The spacious main floor boasts glowing hardwood floors, creating a warm and inviting atmosphere. Soaring vaulted ceilings provide an open, airy feel throughout, making the space even more impressive. The large, open kitchen is a true highlight, featuring a generous center island, new s/s appliances, and plenty of room for both cooking and entertaining. A door leads to the private backyard, offering a peaceful retreat for relaxation and outdoor activities. The lower level family room is an entertainer’s paradise, featuring a cozy gas fireplace and a fully equipped home theater setup. The room also includes a stylish wet bar, perfect for hosting friends and family or enjoying a quiet evening in. The master suite is a true retreat, with a private en-suite bath offering a spa-like experience. This home also offers multiple areas to unwind, whether it’s in one of the family rooms, relaxing in the living room, or enjoying the peaceful outdoor space in the backyard. Perfectly blending style, comfort, and convenience, this home offers everything you need and more. Don’t miss the chance to make this incredible property yours!
Zillow last checked: 8 hours ago
Listing updated: June 02, 2025 at 11:53am
Listed by:
Jason Carey 507-250-5361,
Re/Max Results,
Tiffany Carey 507-269-8678
Bought with:
Kara Gyarmaty
Edina Realty, Inc.
Source: NorthstarMLS as distributed by MLS GRID,MLS#: 6698544
Facts & features
Interior
Bedrooms & bathrooms
- Bedrooms: 4
- Bathrooms: 3
- Full bathrooms: 2
- 3/4 bathrooms: 1
Bedroom 1
- Level: Upper
- Area: 176 Square Feet
- Dimensions: 11x16
Bedroom 2
- Level: Upper
- Area: 121 Square Feet
- Dimensions: 11x11
Bedroom 3
- Level: Lower
- Area: 80 Square Feet
- Dimensions: 8x10
Bedroom 4
- Level: Basement
- Area: 120 Square Feet
- Dimensions: 10x12
Dining room
- Level: Main
- Area: 130 Square Feet
- Dimensions: 10x13
Family room
- Level: Lower
- Area: 325 Square Feet
- Dimensions: 13x25
Kitchen
- Level: Main
- Area: 210 Square Feet
- Dimensions: 14x15
Living room
- Level: Main
- Area: 225 Square Feet
- Dimensions: 15x15
Living room
- Level: Basement
- Area: 240 Square Feet
- Dimensions: 15x16
Heating
- Forced Air, Humidifier
Cooling
- Central Air
Appliances
- Included: Dishwasher, Disposal, Microwave, Range, Refrigerator, Stainless Steel Appliance(s)
Features
- Basement: Drain Tiled
- Number of fireplaces: 1
- Fireplace features: Family Room, Gas
Interior area
- Total structure area: 2,936
- Total interior livable area: 2,936 sqft
- Finished area above ground: 1,478
- Finished area below ground: 1,312
Property
Parking
- Total spaces: 3
- Parking features: Attached, Garage Door Opener
- Attached garage spaces: 3
- Has uncovered spaces: Yes
Accessibility
- Accessibility features: None
Features
- Levels: Four or More Level Split
- Patio & porch: Deck
Lot
- Size: 0.26 Acres
- Features: Many Trees
Details
- Foundation area: 1458
- Parcel number: 740913065240
- Zoning description: Residential-Single Family
Construction
Type & style
- Home type: SingleFamily
- Property subtype: Single Family Residence
Materials
- Brick/Stone, Vinyl Siding
- Roof: Age 8 Years or Less,Asphalt
Condition
- Age of Property: 21
- New construction: No
- Year built: 2004
Utilities & green energy
- Electric: Circuit Breakers
- Gas: Natural Gas
- Sewer: City Sewer/Connected
- Water: City Water/Connected
Community & neighborhood
Location
- Region: Rochester
- Subdivision: Boulder Ridge 2nd
HOA & financial
HOA
- Has HOA: No
- Services included: None
Price history
| Date | Event | Price |
|---|---|---|
| 6/2/2025 | Sold | $467,500+3.9%$159/sqft |
Source: | ||
| 4/14/2025 | Pending sale | $450,000$153/sqft |
Source: | ||
| 4/11/2025 | Listed for sale | $450,000+36.4%$153/sqft |
Source: | ||
| 11/22/2019 | Sold | $330,000-1.5%$112/sqft |
Source: | ||
| 10/21/2019 | Pending sale | $334,900$114/sqft |
Source: RE/MAX Results - Rochester #5266752 Report a problem | ||
Public tax history
| Year | Property taxes | Tax assessment |
|---|---|---|
| 2025 | $6,022 +14.1% | $442,700 +3.1% |
| 2024 | $5,280 | $429,300 +2.4% |
| 2023 | -- | $419,200 +5.2% |
Find assessor info on the county website
Neighborhood: 55901
Nearby schools
GreatSchools rating
- 6/10Overland Elementary SchoolGrades: PK-5Distance: 0.4 mi
- 3/10Dakota Middle SchoolGrades: 6-8Distance: 2.1 mi
- 8/10Century Senior High SchoolGrades: 8-12Distance: 4.7 mi
Schools provided by the listing agent
- Elementary: Overland
- Middle: Dakota
- High: Century
Source: NorthstarMLS as distributed by MLS GRID. This data may not be complete. We recommend contacting the local school district to confirm school assignments for this home.
Get a cash offer in 3 minutes
Find out how much your home could sell for in as little as 3 minutes with a no-obligation cash offer.
Estimated market value$483,900
Get a cash offer in 3 minutes
Find out how much your home could sell for in as little as 3 minutes with a no-obligation cash offer.
Estimated market value
$483,900
