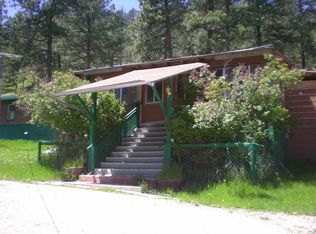Sold for $240,500 on 09/08/23
$240,500
25329 Deer Meadow Rd, Custer, SD 57730
3beds
1,216sqft
Site Built, Mobile Home
Built in 1992
3.2 Acres Lot
$294,800 Zestimate®
$198/sqft
$1,245 Estimated rent
Home value
$294,800
$268,000 - $324,000
$1,245/mo
Zestimate® history
Loading...
Owner options
Explore your selling options
What's special
Package Deal!! A one level 1216 sq. ft. home with additional 672 sq. ft. "cottage" mobile home for guests situated on 3.20 private treed acres that adjoins National Forest Service! Deer Meadow is a sought after location with it's park like setting. The main home has 3 bedrooms, 2 baths, vaulted ceilings, very updated open floor plan. The "cottage" has one bedroom, one bath and expanded living room. Both homes have great decks for relaxing and entertaining. Great garage with concrete floor, electric, & workshop area. There is a bonus of a 30 amp electric and septic hookup. Co-Listed with Ron Bradeen, Bradeen R.E. Call/text Anne Fuchs 605-673-1177, Carol Wood 605-440-0466 or Ron Bradeen 605-381-2629 for viewing or questions. MLS# 77269 $250,000. Sellers accepting offers until Friday, August 4,2023 at 10:00 AM. Sellers reserve the right to accept any offer at any time.
Zillow last checked: 8 hours ago
Listing updated: September 08, 2023 at 12:57pm
Listed by:
Carol Wood,
Bradeen Real Estate and Auction,
Anne Fuchs,
Bradeen Real Estate and Auction
Bought with:
Jeri Perrett
The Real Estate Group Rapid City
Source: Mount Rushmore Area AOR,MLS#: 77269
Facts & features
Interior
Bedrooms & bathrooms
- Bedrooms: 3
- Bathrooms: 2
- Full bathrooms: 2
- Main level bathrooms: 2
- Main level bedrooms: 3
Primary bedroom
- Description: 10x6 Walk In Shower
- Level: Main
- Area: 180
- Dimensions: 15 x 12
Bedroom 2
- Description: Bay Window-nice closet
- Level: Main
- Area: 108
- Dimensions: 9 x 12
Bedroom 3
- Description: Perfect for an office
- Level: Main
- Area: 72
- Dimensions: 8 x 9
Kitchen
- Description: Island-open space
- Level: Main
- Dimensions: 15 x 11
Living room
- Description: Vaulted, Built In Cabinet
- Level: Main
- Area: 270
- Dimensions: 18 x 15
Heating
- Propane, Forced Air
Cooling
- Refrig. C/Air
Appliances
- Included: Refrigerator, Gas Range Oven, Microwave, Range Hood, Washer, Dryer
- Laundry: Main Level
Features
- Vaulted Ceiling(s), Walk-In Closet(s), Ceiling Fan(s)
- Flooring: Carpet, Vinyl
- Windows: Bay Window(s), Casement, Vinyl, Window Coverings
- Has basement: No
- Has fireplace: No
Interior area
- Total structure area: 1,216
- Total interior livable area: 1,216 sqft
Property
Parking
- Total spaces: 1
- Parking features: One Car, Detached, RV Access/Parking, Garage Door Opener
- Garage spaces: 1
Features
- Patio & porch: Open Deck, Covered Deck
- Fencing: Garden Area,Barbed Wire,Partial
- Has view: Yes
Lot
- Size: 3.20 Acres
- Features: Few Trees, Views, Borders National Forest, Lawn, Rock, Trees, View
Details
- Additional structures: Guest House
- Parcel number: 006163
Construction
Type & style
- Home type: MobileManufactured
- Property subtype: Site Built, Mobile Home
Materials
- Metal Frame, Other
- Roof: Composition,Metal
Condition
- Year built: 1992
Community & neighborhood
Location
- Region: Custer
- Subdivision: Deer Meadows
Other
Other facts
- Listing terms: Cash,New Loan
- Road surface type: Unimproved
Price history
| Date | Event | Price |
|---|---|---|
| 9/8/2023 | Sold | $240,500-3.8%$198/sqft |
Source: | ||
| 8/4/2023 | Contingent | $250,000$206/sqft |
Source: | ||
| 8/1/2023 | Listed for sale | $250,000+134.7%$206/sqft |
Source: | ||
| 9/15/2017 | Sold | $106,500-7.4%$88/sqft |
Source: | ||
| 8/15/2017 | Price change | $115,000-7.6%$95/sqft |
Source: Western Skies Real Estate #52178 Report a problem | ||
Public tax history
| Year | Property taxes | Tax assessment |
|---|---|---|
| 2024 | -- | $218,144 +19.6% |
| 2023 | $2,228 +24.4% | $182,467 +26.1% |
| 2022 | $1,791 +20.8% | $144,738 +17.7% |
Find assessor info on the county website
Neighborhood: 57730
Nearby schools
GreatSchools rating
- 7/10Custer Elementary - 02Grades: K-6Distance: 2.1 mi
- 8/10Custer Middle School - 05Grades: 7-8Distance: 2.1 mi
- 5/10Custer High School - 01Grades: 9-12Distance: 2.1 mi
Schools provided by the listing agent
- District: Custer
Source: Mount Rushmore Area AOR. This data may not be complete. We recommend contacting the local school district to confirm school assignments for this home.
