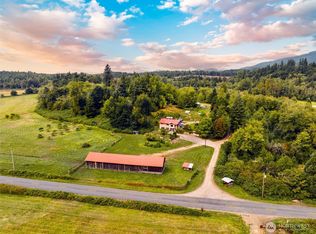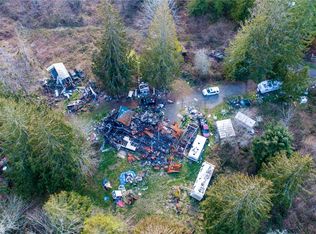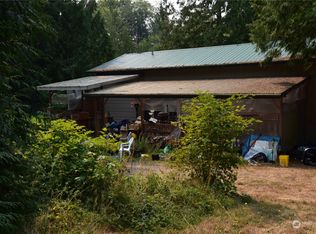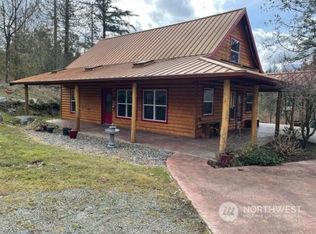Custom built home on 2.5 acres near Big Lake. Wonderful "great room" main level floor plan with master on the main. Living room with French doors to the large covered deck with view of the property. Kitchen with island has double ovens & gas cooktop. Beautiful hardwood floors & Marvin windows for extra light throughout. Master has door to covered deck, double sinks and WI closet. Upstairs features, a full bath & 2 loft rooms. Detached carport w/ storage, outbuilding & vineyard.
This property is off market, which means it's not currently listed for sale or rent on Zillow. This may be different from what's available on other websites or public sources.




