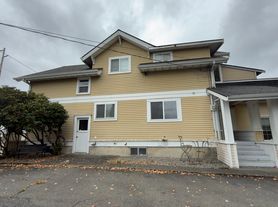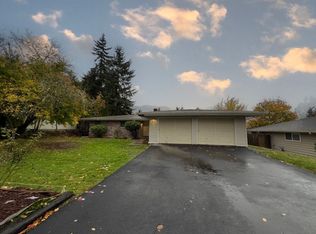Disclaimer: This home is FULLY FURNISHED, and all furniture must remain in the rental. Utilities are not included. Rental rates may vary depending on the length of stay. 3 months to 6 months lease terms are available.
Let's explore the spacious two-floor Kent getaway. There's no better place to start than the open-concept living area on the upper floor, where the design effortlessly combines the sitting, dining space, and fully equipped kitchen. This inviting layout creates a friendly atmosphere, ensuring every moment spent is comfortable and relaxed.
Whenever you are thinking about organizing a family movie night, you can do so in the downstairs living room, equipped with an HD projector, soundbar, and a wet bar for snacks and drinks.
Four comfortable bedrooms offer privacy and convenience for all guests. Still, we must specifically mention the master bedroom and its ensuite bathroom, which features a jetted soaker tub and a separate walk-in shower, promising indulgent moments of pampering and relaxation.
The outdoors offer a true paradise of cascading patios boasting a luxurious hot tub, lounge back deck, fire pit area, and a massive lawn with a basketball hoop. This stunning area is a retreat within a retreat, where you can enjoy the fresh air and relax. Grab some fire wood from a nearby store and gather around the cozy fire pit to immerse yourself in the natural beauty surrounding you.
Here you'll find not just accommodation but an experience. It's an invitation to savor the best of the area from a place of comfort and elegance.
LIVING & FAMILY ROOMS
The living room is the heart of the upstairs floor, where relaxation and quality time with loved ones come naturally. Whether you're unwinding after a day of adventure or hosting lively gatherings, the living room offers the perfect setting for memorable moments.
Lounge Seating Area
Chic Coffee Table
Conversing with your family and friends, and gazing out at the neighborhood, is fantastic, but where's the TV?! Worry not and come down to discover the entertainment oasis perfect for a movie marathon!
HD Projector with Widescreen
Bluetooth Soundbar
Oversized Sectional
Wet Bar (Mini Fridge, Sink)
Book Selection
Workspace (Desk, Office Chair)
Access to the Back Deck & Backyard
KITCHEN & DINING
Modern appliances, ample counter space, and an elegant dining setting provide the ideal stage for crafting and sharing delicious meals. Prepare anything that comes to mind in this fully equipped kitchen designed to elevate your dining experience!
Microwave
Stove
Oven
Toaster
Blender
Coffee Maker
Refrigerator/Freezer
Dishwasher
Plates
Glasses
Silverware
Pots & Pans
The dining area connects the living room and kitchen on the upper floor, ensuring you never miss a moment of exciting conversation and laughter while savoring delicious meals.
Dining Table with Seating for 8
SLEEPING ARRANGEMENTS 4 BEDROOMS
The bedrooms within this house offer comfort and sophistication, featuring comfortable beds and additional amenities.
Master Bedroom (Upstairs): King-Size Bed, Ensuite Bathroom
Bedroom 2 (Upstairs): Queen-Size Bed
Bedroom 3 (Upstairs): Full-Size Bed
Bedroom 4 (Downstairs): Queen-Size Bed
Premium Mattresses, Linens, Sheets, and Pillows
Smart TVs
Closets with Hangers and Shelves
Dressers with Spacious Drawers
Night Stands with Reading Lamps
BATHROOMS
All three bathrooms feature all the necessary amenities and toiletries, while the master bedroom's ensuite bathroom is a standout, boasting a lavish soaker tub and a separate walk-in shower.
Soaker Tub & a Separate Walk-In Shower (Master Bedroom)
Bathtub with a Shower
Vanity
Mirror
Toilet
Towels
Hair Dryer
Essential Toiletries
OUTDOORS
Welcome to paradise! The yard features a fully fenced lawn perfect for various outdoor activities and relaxation. The back deck, accessible from the upper living room, offers another gorgeous retreat, ideal for savoring a morning cup of coffee or an evening glass of wine.
Luxurious Hot Tub
Lounge Seating Areas
Spacious Lawn
Basketball Hoop
Back Deck with a Covered Lounge Seating Area with String Lights
Guest access
The house is exclusively yours, with no interruptions during your stay, so relax and make yourself at home.
Other than the already mentioned amenities, the house also features:
Wi-Fi
Air Conditioning
Heating
Washer/Dryer
Iron/Board
Treadmill
Free Parking (Garage & Driveway)
12 months
House for rent
Accepts Zillow applications
$4,500/mo
25328 146th Ave SE, Kent, WA 98042
4beds
2,690sqft
Price may not include required fees and charges.
Single family residence
Available now
Cats, small dogs OK
Central air
In unit laundry
Off street parking
Forced air
What's special
Back deck and backyardComfort and sophisticationFully equipped kitchenRelaxation and quality timeMaster bedroomHair dryerEnsuite bathroom
- 18 days |
- -- |
- -- |
Travel times
Facts & features
Interior
Bedrooms & bathrooms
- Bedrooms: 4
- Bathrooms: 3
- Full bathrooms: 3
Heating
- Forced Air
Cooling
- Central Air
Appliances
- Included: Dishwasher, Dryer, Freezer, Microwave, Oven, Refrigerator, Washer
- Laundry: In Unit
Features
- Flooring: Carpet, Hardwood, Tile
- Furnished: Yes
Interior area
- Total interior livable area: 2,690 sqft
Video & virtual tour
Property
Parking
- Parking features: Off Street
- Details: Contact manager
Features
- Exterior features: Four Cozy Bedrooms, Fully Equipped Kitchen, Fully Fenced Backyard, Heating system: Forced Air, Lawn, Private Outdoor Area, Spacious Living Room
Details
- Parcel number: 4051110010
Construction
Type & style
- Home type: SingleFamily
- Property subtype: Single Family Residence
Community & HOA
Location
- Region: Kent
Financial & listing details
- Lease term: 1 Year
Price history
| Date | Event | Price |
|---|---|---|
| 10/20/2025 | Listed for rent | $4,500$2/sqft |
Source: Zillow Rentals | ||
| 9/11/2020 | Sold | $540,000+0%$201/sqft |
Source: | ||
| 8/6/2020 | Pending sale | $539,950$201/sqft |
Source: Greater Puget Sound Realty LLC #1613929 | ||
| 8/1/2020 | Listed for sale | $539,950$201/sqft |
Source: Greater Puget Sound Realty LLC #1613929 | ||
| 6/13/2020 | Pending sale | $539,950$201/sqft |
Source: Greater Puget Sound Realty LLC #1613929 | ||

