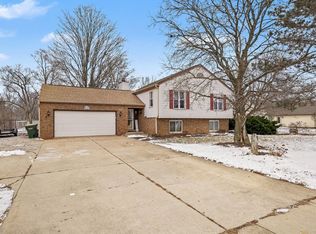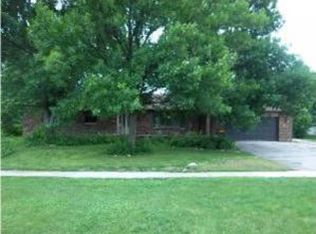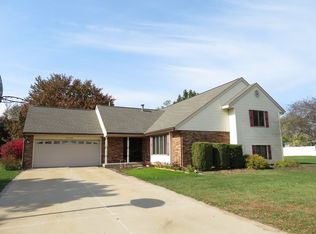25327 Reed St., Channahon If you're looking for plenty of space to spread out in a quiet residential community, look no further. This gorgeous four-bed, two-bath home with a two-car attached garage sits on a lot with low-maintenance landscaping that measures about a half of acre. The fenced-in backyard with partial privacy fence gives you a space that feels isolated and relaxing. Beat the heat with a salt water pool (with new stairs approx,3 years) and attached deck perfect for relaxing or for having fun with friends. If you need more storage, you can stock your items in the shed in the back. Step inside and find laminate wood floors throughout, with tile in the kitchens and baths. Enjoy cozy evenings by the fireplace. Roof replaced (approx.4 years), furnace with whole-house humidifier and central air (approx.5 years)
This property is off market, which means it's not currently listed for sale or rent on Zillow. This may be different from what's available on other websites or public sources.


