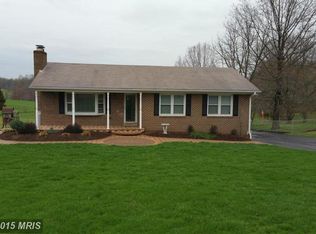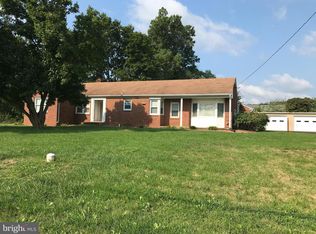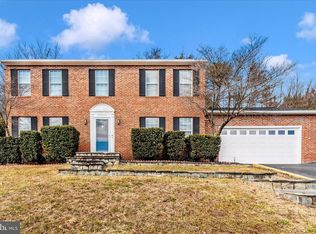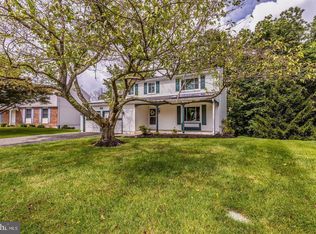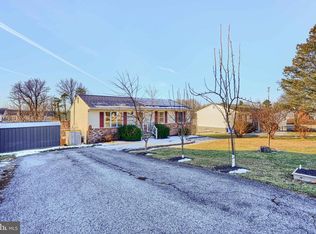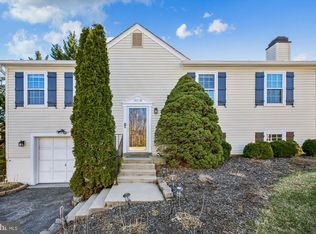This is it! Your new home in Damascus is ready to welcome you in with abundant space indoors and out. The light-filled main level features an open kitchen with stainless steel appliances, ample counter space, a large island, a separate wet bar, and a dining area. Adjacent to the kitchen is a huge great room with gleaming hardwood floors. Double French doors lead to a durable Trex deck and a fenced in yard, providing flexible spaces for entertaining and relaxing. A large mud-room at the entryway can accommodate all your coats and footwear across the seasons. A bedroom and bathroom are also on the main level. Upstairs you’ll find a primary bedroom with ensuite bath, along with three other bedrooms, and another full bath. A laundry room provides added convenience. There’s even more finished flexible space on the basement level for an exercise room, playroom, workout room or more. Off the driveway is a two-car garage with upper-level storage or workspace. The home has been very well cared for, with newer carpeting upstairs, modern recessed light fixtures, updated hot water heaters/furnaces, and notable design elements throughout.
Pending
Price cut: $10K (12/4)
$649,999
25325 Woodfield Rd, Damascus, MD 20872
5beds
3,288sqft
Est.:
Single Family Residence
Built in 2005
0.66 Acres Lot
$640,400 Zestimate®
$198/sqft
$-- HOA
What's special
Modern recessed light fixturesFenced in yardDurable trex deckLaundry roomLarge mud-roomDining areaAmple counter space
- 95 days |
- 1,040 |
- 36 |
Likely to sell faster than
Zillow last checked: 8 hours ago
Listing updated: January 16, 2026 at 02:33pm
Listed by:
Oscar Batres 301-404-0871,
Samson Properties 301-854-2155
Source: Bright MLS,MLS#: MDMC2206636
Facts & features
Interior
Bedrooms & bathrooms
- Bedrooms: 5
- Bathrooms: 3
- Full bathrooms: 2
- 1/2 bathrooms: 1
- Main level bathrooms: 1
- Main level bedrooms: 1
Basement
- Area: 1212
Heating
- Heat Pump, Electric
Cooling
- Central Air, Electric
Appliances
- Included: Microwave, Dishwasher, Dryer, Refrigerator, Stainless Steel Appliance(s), Cooktop, Washer, Gas Water Heater, Electric Water Heater
- Laundry: Upper Level
Features
- Breakfast Area, Combination Dining/Living, Combination Kitchen/Dining, Crown Molding, Open Floorplan, Kitchen Island, Kitchen - Table Space, Primary Bath(s), Recessed Lighting, Soaking Tub, Bathroom - Stall Shower, Bathroom - Tub Shower, 9'+ Ceilings, Dry Wall
- Flooring: Hardwood, Carpet, Ceramic Tile, Wood
- Doors: French Doors, Six Panel
- Windows: Double Pane Windows
- Basement: Finished
- Has fireplace: No
Interior area
- Total structure area: 3,900
- Total interior livable area: 3,288 sqft
- Finished area above ground: 2,688
- Finished area below ground: 600
Property
Parking
- Total spaces: 2
- Parking features: Garage Faces Front, Asphalt, Detached, Driveway
- Garage spaces: 2
- Has uncovered spaces: Yes
Accessibility
- Accessibility features: Accessible Entrance
Features
- Levels: Three
- Stories: 3
- Patio & porch: Deck
- Pool features: None
- Fencing: Full
Lot
- Size: 0.66 Acres
- Features: Level
Details
- Additional structures: Above Grade, Below Grade
- Parcel number: 161200942972
- Zoning: RE2C
- Special conditions: Standard
Construction
Type & style
- Home type: SingleFamily
- Architectural style: Traditional
- Property subtype: Single Family Residence
Materials
- Vinyl Siding
- Foundation: Concrete Perimeter
- Roof: Asphalt
Condition
- New construction: No
- Year built: 2005
Utilities & green energy
- Sewer: Private Septic Tank
- Water: Public
Community & HOA
Community
- Subdivision: Damascus Outside
HOA
- Has HOA: No
Location
- Region: Damascus
Financial & listing details
- Price per square foot: $198/sqft
- Tax assessed value: $592,867
- Annual tax amount: $7,720
- Date on market: 11/3/2025
- Listing agreement: Exclusive Right To Sell
- Listing terms: Cash,Conventional,FHA
- Inclusions: See Disclosures
- Exclusions: See Disclosures
- Ownership: Fee Simple
Estimated market value
$640,400
$608,000 - $672,000
$4,334/mo
Price history
Price history
| Date | Event | Price |
|---|---|---|
| 1/16/2026 | Pending sale | $649,999$198/sqft |
Source: | ||
| 12/4/2025 | Price change | $649,999-1.5%$198/sqft |
Source: | ||
| 11/3/2025 | Listed for sale | $660,000-2.9%$201/sqft |
Source: | ||
| 11/1/2025 | Listing removed | $680,000$207/sqft |
Source: | ||
| 7/2/2025 | Listed for sale | $680,000+60%$207/sqft |
Source: | ||
Public tax history
Public tax history
| Year | Property taxes | Tax assessment |
|---|---|---|
| 2025 | $7,028 +12.6% | $592,867 +9.3% |
| 2024 | $6,244 +0.9% | $542,400 +1% |
| 2023 | $6,185 +5.5% | $536,833 +1% |
Find assessor info on the county website
BuyAbility℠ payment
Est. payment
$3,796/mo
Principal & interest
$3092
Property taxes
$477
Home insurance
$227
Climate risks
Neighborhood: 20872
Nearby schools
GreatSchools rating
- 7/10Clearspring Elementary SchoolGrades: PK-5Distance: 0.5 mi
- 6/10John T. Baker Middle SchoolGrades: 6-8Distance: 0.8 mi
- 8/10Damascus High SchoolGrades: 9-12Distance: 0.7 mi
Schools provided by the listing agent
- High: Damascus
- District: Montgomery County Public Schools
Source: Bright MLS. This data may not be complete. We recommend contacting the local school district to confirm school assignments for this home.
- Loading
