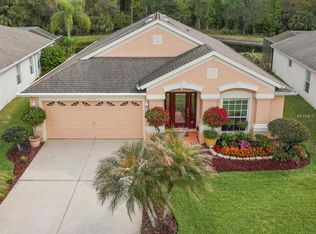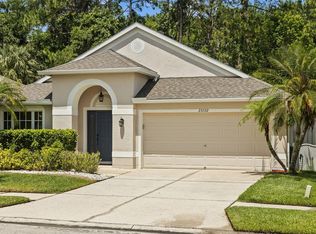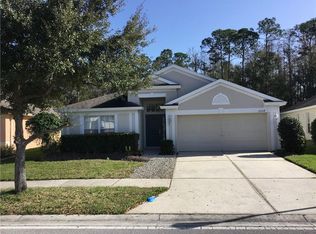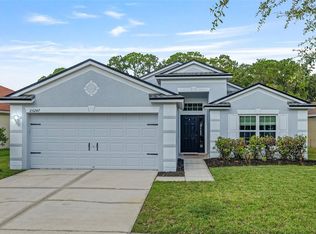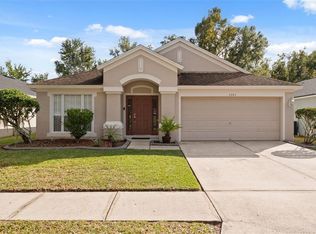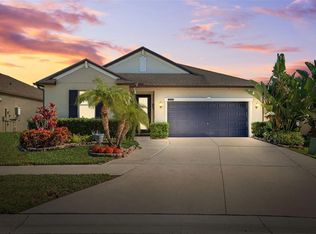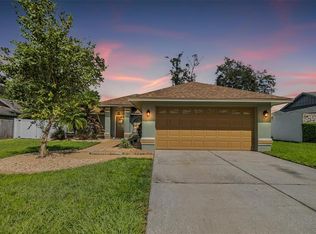CONSERVATION VIEW! This fully updated home is completely move-in ready, you won’t have to lift a finger! In the front of the home you will immediately notice the fresh landscaping, clean exterior paint that was recently done (2024) and the ring doorbell that remains with the home. As you enter the home you will be impressed by the bright, open living and dining space. This flexible floor plan will provide you with options for your lifestyle! As you move through the open floor plan the kitchen just may take your breath away. The gleaming quartz countertops, gas range, and new cabinets will immediately stand out. Additionally, the open shelving is beautifully done, and when you open the cabinets you will find an array of upgrades to include a pull out spice rack as well as a trash can, a lazy susan in the lower corner cabinetry, and deep drawers for convenient pots and pans storage. The split floorplan has two bedrooms and a bath adjacent to the stunning kitchen. The bedrooms have new carpeting, and the bath has an updated vanity and toilet. The primary bedroom is located off of the family room, and in addition to new carpeting has been updated with a lovely california closet system. Just when you think you have seen it all, the primary bath will beg you to make an offer with a large soaker tub, fully updated vanity with quartz countertops, and a newly tiled shower. From your lovely family room right off the kitchen, you can step out onto the beautiful lanai and enjoy your in-ground swimming pool with a view. Watch deer and otter as you relax in your beautifully landscaped backyard. The garage has been fully epoxied, roof was done in 2024, irrigation was updated in 2024, pool pump is new in 2025, HVAC is 6 years old. Make this turn-key beauty yours, schedule your private showing today!
For sale
$530,000
25324 Lexington Oaks Blvd, Zephyrhills, FL 33544
3beds
1,858sqft
Est.:
Single Family Residence
Built in 2003
6,360 Square Feet Lot
$518,800 Zestimate®
$285/sqft
$7/mo HOA
What's special
- 243 days |
- 187 |
- 14 |
Zillow last checked: 8 hours ago
Listing updated: October 10, 2025 at 10:06am
Listing Provided by:
Richard Boswell 813-857-8060,
KELLER WILLIAMS TAMPA PROP. 813-264-7754,
Rayna Vanderbosch 716-809-0563,
KELLER WILLIAMS TAMPA PROP.
Source: Stellar MLS,MLS#: TB8374509 Originating MLS: Suncoast Tampa
Originating MLS: Suncoast Tampa

Tour with a local agent
Facts & features
Interior
Bedrooms & bathrooms
- Bedrooms: 3
- Bathrooms: 2
- Full bathrooms: 2
Rooms
- Room types: Utility Room
Primary bedroom
- Features: Walk-In Closet(s)
- Level: First
- Area: 180 Square Feet
- Dimensions: 15x12
Bedroom 2
- Features: Built-in Closet
- Level: First
- Area: 140 Square Feet
- Dimensions: 14x10
Bedroom 3
- Features: Built-in Closet
- Level: First
- Area: 108 Square Feet
- Dimensions: 12x9
Dining room
- Level: First
- Area: 102 Square Feet
- Dimensions: 17x6
Family room
- Features: Pantry
- Level: First
- Area: 323 Square Feet
- Dimensions: 17x19
Kitchen
- Level: First
- Area: 156 Square Feet
- Dimensions: 13x12
Living room
- Level: First
- Area: 228 Square Feet
- Dimensions: 19x12
Heating
- Central
Cooling
- Central Air
Appliances
- Included: Dishwasher, Disposal, Dryer, Microwave, Range, Refrigerator, Washer
- Laundry: Inside, Laundry Room
Features
- Ceiling Fan(s), Eating Space In Kitchen, High Ceilings, Living Room/Dining Room Combo, Open Floorplan, Smart Home, Solid Surface Counters, Split Bedroom, Stone Counters, Thermostat, Vaulted Ceiling(s), Walk-In Closet(s)
- Flooring: Carpet, Luxury Vinyl, Tile
- Windows: Window Treatments
- Has fireplace: No
Interior area
- Total structure area: 2,388
- Total interior livable area: 1,858 sqft
Video & virtual tour
Property
Parking
- Total spaces: 2
- Parking features: Garage - Attached
- Attached garage spaces: 2
- Details: Garage Dimensions: 18x19
Features
- Levels: One
- Stories: 1
- Patio & porch: Covered, Enclosed, Patio
- Exterior features: Rain Gutters, Sidewalk
- Has private pool: Yes
- Pool features: In Ground
- Has view: Yes
- View description: Pond
- Has water view: Yes
- Water view: Pond
- Waterfront features: Pond
Lot
- Size: 6,360 Square Feet
- Residential vegetation: Mature Landscaping
Details
- Parcel number: 1926100150023001640
- Zoning: MPUD
- Special conditions: None
Construction
Type & style
- Home type: SingleFamily
- Property subtype: Single Family Residence
Materials
- Block, Stucco
- Foundation: Block
- Roof: Shingle
Condition
- New construction: No
- Year built: 2003
Utilities & green energy
- Sewer: Public Sewer
- Water: Public
- Utilities for property: Cable Available, Electricity Available, Natural Gas Available, Natural Gas Connected, Sewer Available, Sewer Connected, Water Available, Water Connected
Community & HOA
Community
- Features: Clubhouse, Fitness Center, Playground, Pool, Sidewalks, Tennis Court(s)
- Subdivision: LEXINGTON OAKS VILLAGES 23 & 24
HOA
- Has HOA: Yes
- HOA fee: $7 monthly
- HOA name: Real Manage LLC - Melissa Howell
- HOA phone: 866-473-2573
- Pet fee: $0 monthly
Location
- Region: Zephyrhills
Financial & listing details
- Price per square foot: $285/sqft
- Tax assessed value: $334,336
- Annual tax amount: $6,473
- Date on market: 4/16/2025
- Cumulative days on market: 198 days
- Listing terms: Cash,Conventional,FHA,VA Loan
- Ownership: Fee Simple
- Total actual rent: 0
- Electric utility on property: Yes
- Road surface type: Asphalt, Paved
Estimated market value
$518,800
$493,000 - $545,000
$2,580/mo
Price history
Price history
| Date | Event | Price |
|---|---|---|
| 4/16/2025 | Listed for sale | $530,000+27.7%$285/sqft |
Source: | ||
| 5/24/2023 | Sold | $415,000-0.7%$223/sqft |
Source: | ||
| 4/6/2023 | Pending sale | $418,000$225/sqft |
Source: | ||
| 4/4/2023 | Price change | $418,000-3.7%$225/sqft |
Source: | ||
| 3/27/2023 | Price change | $433,900-3.4%$234/sqft |
Source: | ||
Public tax history
Public tax history
| Year | Property taxes | Tax assessment |
|---|---|---|
| 2024 | $6,474 -6.9% | $334,336 +1.9% |
| 2023 | $6,957 +97.1% | $328,073 +19.5% |
| 2022 | $3,530 +2.4% | $274,500 +52.1% |
Find assessor info on the county website
BuyAbility℠ payment
Est. payment
$3,500/mo
Principal & interest
$2543
Property taxes
$764
Other costs
$193
Climate risks
Neighborhood: 33544
Nearby schools
GreatSchools rating
- 7/10Veterans Elementary SchoolGrades: PK-5Distance: 1.5 mi
- 5/10CYPRESS CREEK MIDDLE SCHOOL-0133Grades: 6-8Distance: 4.8 mi
- 5/10Cypress Creek High SchoolGrades: 9-12Distance: 4.9 mi
Schools provided by the listing agent
- Elementary: Veterans Elementary School
- Middle: Cypress Creek Middle School
- High: Cypress Creek High-PO
Source: Stellar MLS. This data may not be complete. We recommend contacting the local school district to confirm school assignments for this home.
- Loading
- Loading
