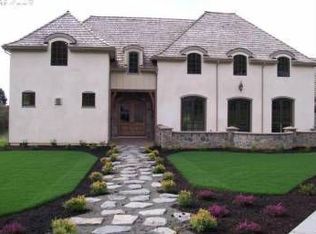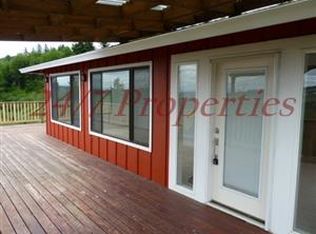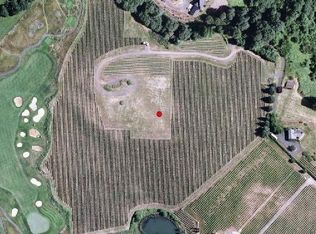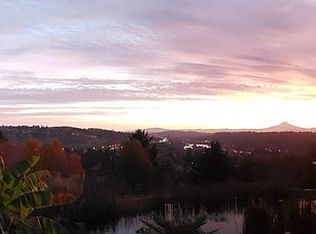View Mt Hood, the river & city lights. Super floor plan with dramatic 3 story high ceilings is suitable for simple update or big remodel. Island kitchen has newly refinished hardwood floors & new quartz counters. This home has newer roof, HVAC system, windows & more. Wonderful secluded setting near Willamette area & Or Golf Club. 4th gar makes great shop. Unfinished attic offers great potential. Open Sun 10/21 1-3PM
This property is off market, which means it's not currently listed for sale or rent on Zillow. This may be different from what's available on other websites or public sources.



