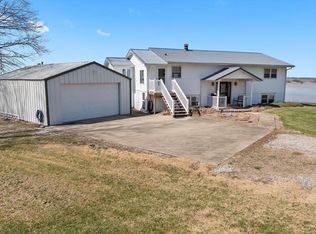Closed
Listing Provided by:
Fred Venturini 618-322-9764,
Real Broker LLC
Bought with: RE/MAX Alliance
$320,000
25320 Lyons Rd, Carlyle, IL 62231
3beds
2,319sqft
Single Family Residence
Built in 2001
0.38 Acres Lot
$345,900 Zestimate®
$138/sqft
$1,958 Estimated rent
Home value
$345,900
$329,000 - $363,000
$1,958/mo
Zestimate® history
Loading...
Owner options
Explore your selling options
What's special
Sit on your private deck with idyllic Carlyle Lake views, fish from your own backyard, and have your own private fireworks show this July with this rare lakefront stunner! The open floor plan has a central fireplace as a dramatic focal point that offers warmth and ambiance. Impressive size to host unforgettable parties or just living in style with oversized bedrooms, huge closets, a master with private balcony door. The great room has a conversation pit, well-appointed kitchen and a dining space overlooking the water. Incredible handcrafted design touches, custom cabinets, and room to grow with an unfinished walk-out basement. All this on a private drive w/3 car garage for the ultimate serene retreat. This CERTIFIED home has lifetime roof & a 1-year whole-home warranty. A full whole home, radon, pest, and sewer inspection is available to potential buyers. With a remarkable "once in a lifetime" location, this custom-built gem is close to Boulder access and minutes from Highway 50.
Zillow last checked: 8 hours ago
Listing updated: April 28, 2025 at 06:01pm
Listing Provided by:
Fred Venturini 618-322-9764,
Real Broker LLC
Bought with:
Jennifer Schneider, 475.190557
RE/MAX Alliance
Source: MARIS,MLS#: 23028745 Originating MLS: Southwestern Illinois Board of REALTORS
Originating MLS: Southwestern Illinois Board of REALTORS
Facts & features
Interior
Bedrooms & bathrooms
- Bedrooms: 3
- Bathrooms: 2
- Full bathrooms: 2
- Main level bathrooms: 2
- Main level bedrooms: 3
Heating
- Forced Air, Natural Gas
Cooling
- Central Air, Electric
Appliances
- Included: Gas Water Heater, Dishwasher, Disposal, Range, Refrigerator
- Laundry: Main Level
Features
- Walk-In Closet(s), Dining/Living Room Combo, Eat-in Kitchen
- Basement: Unfinished,Walk-Out Access
- Number of fireplaces: 1
- Fireplace features: Free Standing, Living Room
Interior area
- Total structure area: 2,319
- Total interior livable area: 2,319 sqft
- Finished area above ground: 2,319
Property
Parking
- Total spaces: 3
- Parking features: Attached, Garage
- Attached garage spaces: 3
Features
- Levels: One
- Waterfront features: Waterfront
Lot
- Size: 0.38 Acres
- Dimensions: .38 Acres
- Features: Waterfront
Details
- Parcel number: 040417151047
- Special conditions: Standard
Construction
Type & style
- Home type: SingleFamily
- Architectural style: Ranch,Traditional
- Property subtype: Single Family Residence
Materials
- Vinyl Siding
Condition
- Year built: 2001
Utilities & green energy
- Sewer: Aerobic Septic
- Water: Public
Community & neighborhood
Location
- Region: Carlyle
- Subdivision: Lanhams
Other
Other facts
- Listing terms: Cash,Conventional,FHA,USDA Loan,VA Loan
- Ownership: Private
- Road surface type: Concrete
Price history
| Date | Event | Price |
|---|---|---|
| 7/31/2023 | Sold | $320,000-3%$138/sqft |
Source: | ||
| 6/27/2023 | Pending sale | $330,000$142/sqft |
Source: | ||
| 5/27/2023 | Listed for sale | $330,000$142/sqft |
Source: | ||
Public tax history
| Year | Property taxes | Tax assessment |
|---|---|---|
| 2024 | $6,237 +6.1% | $104,360 +10% |
| 2023 | $5,878 +59.8% | $94,870 +60.8% |
| 2022 | $3,679 +0.7% | $58,990 +4% |
Find assessor info on the county website
Neighborhood: 62231
Nearby schools
GreatSchools rating
- 9/10Carlyle Elementary SchoolGrades: PK-4Distance: 9.9 mi
- 4/10Carlyle Junior High SchoolGrades: 5-8Distance: 10 mi
- 6/10Carlyle High SchoolGrades: 9-12Distance: 10 mi
Schools provided by the listing agent
- Elementary: Carlyle Dist 1
- Middle: Carlyle Dist 1
- High: Carlyle
Source: MARIS. This data may not be complete. We recommend contacting the local school district to confirm school assignments for this home.

Get pre-qualified for a loan
At Zillow Home Loans, we can pre-qualify you in as little as 5 minutes with no impact to your credit score.An equal housing lender. NMLS #10287.
