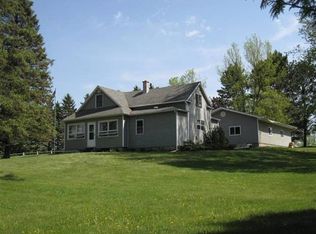Sold for $255,000
$255,000
2532 Ziehl Rd, Carlton, MN 55718
2beds
1,040sqft
Single Family Residence
Built in 2003
10.92 Acres Lot
$291,100 Zestimate®
$245/sqft
$2,222 Estimated rent
Home value
$291,100
$277,000 - $306,000
$2,222/mo
Zestimate® history
Loading...
Owner options
Explore your selling options
What's special
If you are looking for Country Life, you must see this one! Situated on over 10.92 private and peaceful acres! This sweet home invites you into the living room with a vaulted ceiling, wood beam accents, and a gas-free standing stove that keeps these rooms toasty warm. The split log walls provide a distinctive cottage feeling! The oversized windows let in natural light and allow for a stunning front yard view. The kitchen has ample cabinetry and counter space, a lovely eat-in area, a sliding glass door leading to the wrap-a-round deck, and a backyard view. The laundry area has more storage and room to remove coats and boots. The master bedroom hosts double closets and a huge 3/4 bath with new LVT flooring. The second bedroom has an ample closet and an identical split log accent on two of the walls. The full bathroom has tiled floors and a nice-sized linen closet in the hall. Do not miss the 2-and-a-half heated garage with workbenches and oodles of storage. The outdoor living space: the wrap-a-round deck is just the spot for summer BBQs, watching the colors change in the Fall, seeing the deer run over the fresh falling snow in the winter, and spring bringing the budding of the trees. Check out the charming garden shed that has electricity. Other highlights: Central Air Conditioning, A Dog/Run Kennel, Engineered Slab, Vaulted Ceilings and Charm galore.' There is nothing for you to do except unpack your belongings!
Zillow last checked: 8 hours ago
Listing updated: September 08, 2025 at 04:19pm
Listed by:
Jeanne Tondryk 218-348-7900,
Messina & Associates Real Estate
Bought with:
Bob Franseen, MN 20285852
Edina Realty, Inc. - Duluth
Source: Lake Superior Area Realtors,MLS#: 6111734
Facts & features
Interior
Bedrooms & bathrooms
- Bedrooms: 2
- Bathrooms: 2
- Full bathrooms: 1
- 3/4 bathrooms: 1
- Main level bedrooms: 1
Primary bedroom
- Level: Main
- Area: 168.75 Square Feet
- Dimensions: 13.5 x 12.5
Bedroom
- Level: Main
- Area: 94.76 Square Feet
- Dimensions: 9.2 x 10.3
Kitchen
- Level: Main
- Area: 165 Square Feet
- Dimensions: 13.2 x 12.5
Laundry
- Level: Main
- Area: 45.21 Square Feet
- Dimensions: 4.11 x 11
Living room
- Level: Main
- Area: 311.19 Square Feet
- Dimensions: 12.3 x 25.3
Heating
- Fireplace(s), Forced Air, Natural Gas
Cooling
- Central Air
Appliances
- Included: Dryer, Range, Refrigerator, Washer
Features
- Eat In Kitchen, Vaulted Ceiling(s), Beamed Ceilings
- Basement: N/A
- Number of fireplaces: 1
- Fireplace features: Gas
Interior area
- Total interior livable area: 1,040 sqft
- Finished area above ground: 1,040
- Finished area below ground: 0
Property
Parking
- Total spaces: 2
- Parking features: Gravel, Detached, Electrical Service, Heat
- Garage spaces: 2
Features
- Patio & porch: Deck
- Exterior features: Dog Run
- Has view: Yes
- View description: Typical
Lot
- Size: 10.92 Acres
- Features: Irregular Lot
Details
- Additional structures: Storage Shed
- Foundation area: 1040
- Parcel number: 600260345
Construction
Type & style
- Home type: SingleFamily
- Architectural style: Ranch
- Property subtype: Single Family Residence
Materials
- Vinyl, Manufactured (Post-6/'76)
- Foundation: Other
- Roof: Composition
Condition
- Previously Owned
- Year built: 2003
Utilities & green energy
- Electric: Minnesota Power
- Sewer: Private Sewer
- Water: Private
Community & neighborhood
Location
- Region: Carlton
Other
Other facts
- Listing terms: Cash,Conventional,FHA,MHFA/WHEDA,USDA Loan,VA Loan
- Road surface type: Paved
Price history
| Date | Event | Price |
|---|---|---|
| 1/22/2024 | Sold | $255,000+4.1%$245/sqft |
Source: | ||
| 12/19/2023 | Pending sale | $245,000$236/sqft |
Source: | ||
| 12/14/2023 | Listed for sale | $245,000+69%$236/sqft |
Source: | ||
| 4/25/2014 | Sold | $145,000-3.3%$139/sqft |
Source: | ||
| 3/2/2014 | Listed for sale | $149,900+8.6%$144/sqft |
Source: RE/MAX 1 #6009680 Report a problem | ||
Public tax history
| Year | Property taxes | Tax assessment |
|---|---|---|
| 2025 | $2,476 -1.2% | $235,600 +2.7% |
| 2024 | $2,506 +9.2% | $229,300 +6% |
| 2023 | $2,294 +9.7% | $216,300 +2.7% |
Find assessor info on the county website
Neighborhood: 55718
Nearby schools
GreatSchools rating
- 6/10Barnum Elementary SchoolGrades: PK-6Distance: 7.2 mi
- 9/10Barnum SecondaryGrades: 7-12Distance: 6.9 mi

Get pre-qualified for a loan
At Zillow Home Loans, we can pre-qualify you in as little as 5 minutes with no impact to your credit score.An equal housing lender. NMLS #10287.
