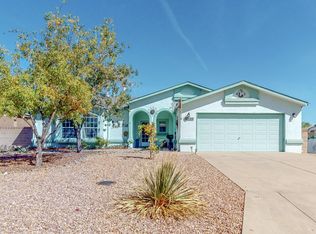Sold on 05/29/25
Price Unknown
2532 Wheeler Peak Dr NE, Rio Rancho, NM 87144
3beds
1,437sqft
Single Family Residence
Built in 1992
9,147.6 Square Feet Lot
$328,900 Zestimate®
$--/sqft
$1,985 Estimated rent
Home value
$328,900
$299,000 - $365,000
$1,985/mo
Zestimate® history
Loading...
Owner options
Explore your selling options
What's special
Nestled in the desirable Rivers Edge neighborhood, this one-story home sits on an oversized lot with mountain views, just blocks from the scenic Bosque trails which are ideal for nature lovers or dog walkers. Recent updates include a new furnace & refrigerated air system ('25), hot water heater ('23) along with new carpet, & paint ('25) for a fresh, move in ready feel. Both bathrooms have been updated, & the primary suite offers a tranquil retreat with a garden tub, lots of counter space, & a walk-in closet. The kitchen opens to a sunny East facing breakfast nook & has modern black stainless-steel appliances including a 5-burner gas stove. Huge back yard & an oversized patio to enjoy summer BBQ's. There is a rose garden, dog run, storage shed, & room for backyard access.
Zillow last checked: 8 hours ago
Listing updated: October 17, 2025 at 10:23am
Listed by:
Jennifer L Wilson 505-440-1256,
RE/MAX SELECT
Bought with:
Charlene Rockwell, 43575
Coldwell Banker Legacy
Source: SWMLS,MLS#: 1082617
Facts & features
Interior
Bedrooms & bathrooms
- Bedrooms: 3
- Bathrooms: 2
- Full bathrooms: 2
Primary bedroom
- Level: Main
- Area: 167.79
- Dimensions: 14.1 x 11.9
Bedroom 2
- Level: Main
- Area: 103
- Dimensions: 10.3 x 10
Bedroom 3
- Level: Main
- Area: 112.27
- Dimensions: 10.9 x 10.3
Dining room
- Level: Main
- Area: 112.27
- Dimensions: 10.9 x 10.3
Kitchen
- Level: Main
- Area: 110.4
- Dimensions: 13.8 x 8
Living room
- Level: Main
- Area: 231.4
- Dimensions: 17.8 x 13
Heating
- Central, Forced Air, Natural Gas
Cooling
- Refrigerated
Appliances
- Included: Dishwasher, Free-Standing Gas Range, Microwave, Refrigerator
- Laundry: Gas Dryer Hookup, Washer Hookup, Dryer Hookup, ElectricDryer Hookup
Features
- Breakfast Area, Ceiling Fan(s), Separate/Formal Dining Room, Entrance Foyer, Great Room, Garden Tub/Roman Tub, Pantry, Walk-In Closet(s)
- Flooring: Carpet, Laminate, Tile
- Windows: Double Pane Windows, Insulated Windows
- Has basement: No
- Has fireplace: No
Interior area
- Total structure area: 1,437
- Total interior livable area: 1,437 sqft
Property
Parking
- Total spaces: 2
- Parking features: Attached, Garage
- Attached garage spaces: 2
Features
- Levels: One
- Stories: 1
- Patio & porch: Covered, Patio
- Exterior features: Private Entrance, Private Yard
- Fencing: Wall
- Has view: Yes
Lot
- Size: 9,147 sqft
- Features: Lawn, Landscaped, Planned Unit Development, Views
Details
- Additional structures: Shed(s)
- Parcel number: R049628
- Zoning description: R-1
Construction
Type & style
- Home type: SingleFamily
- Architectural style: Ranch
- Property subtype: Single Family Residence
Materials
- Frame, Stucco
- Foundation: Slab
- Roof: Pitched,Shingle
Condition
- Resale
- New construction: No
- Year built: 1992
Details
- Builder name: Amrep
Utilities & green energy
- Sewer: Public Sewer
- Water: Public
- Utilities for property: Electricity Connected, Natural Gas Connected, Sewer Connected, Water Connected
Green energy
- Energy generation: None
Community & neighborhood
Location
- Region: Rio Rancho
Other
Other facts
- Listing terms: Cash,Conventional,FHA,VA Loan
- Road surface type: Paved
Price history
| Date | Event | Price |
|---|---|---|
| 5/29/2025 | Sold | -- |
Source: | ||
| 4/27/2025 | Pending sale | $329,000$229/sqft |
Source: | ||
| 4/23/2025 | Listed for sale | $329,000$229/sqft |
Source: | ||
| 7/24/2013 | Sold | -- |
Source: Agent Provided | ||
Public tax history
| Year | Property taxes | Tax assessment |
|---|---|---|
| 2025 | $1,727 -0.3% | $49,498 +3% |
| 2024 | $1,732 +2.6% | $48,057 +3% |
| 2023 | $1,687 +1.9% | $46,657 +3% |
Find assessor info on the county website
Neighborhood: River's Edge
Nearby schools
GreatSchools rating
- 6/10Sandia Vista Elementary SchoolGrades: PK-5Distance: 1.5 mi
- 8/10Mountain View Middle SchoolGrades: 6-8Distance: 1.9 mi
- 7/10V Sue Cleveland High SchoolGrades: 9-12Distance: 3.2 mi
Schools provided by the listing agent
- Elementary: Sandia Vista
- Middle: Mountain View
- High: V. Sue Cleveland
Source: SWMLS. This data may not be complete. We recommend contacting the local school district to confirm school assignments for this home.
Get a cash offer in 3 minutes
Find out how much your home could sell for in as little as 3 minutes with a no-obligation cash offer.
Estimated market value
$328,900
Get a cash offer in 3 minutes
Find out how much your home could sell for in as little as 3 minutes with a no-obligation cash offer.
Estimated market value
$328,900
