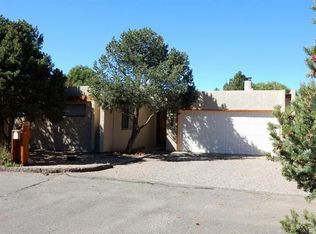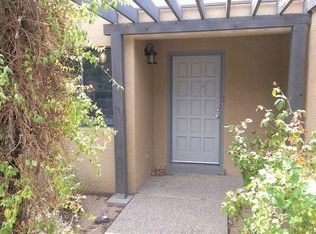Sold on 04/12/24
Price Unknown
2532 Tramway Terrace Ct NE, Albuquerque, NM 87122
3beds
1,457sqft
Single Family Residence
Built in 1985
5,662.8 Square Feet Lot
$432,800 Zestimate®
$--/sqft
$2,181 Estimated rent
Home value
$432,800
$407,000 - $463,000
$2,181/mo
Zestimate® history
Loading...
Owner options
Explore your selling options
What's special
Welcome to your oasis in the heart of Albuquerque's scenic landscape! Nestled in the prestigious Tramway Terrace neighborhood, this beautiful patio home offers a rare blend of luxury, tranquility, and convenience.Natural light lovers rejoice! The open-concept layout seamlessly connects the living, dining, and kitchen areas, making it perfect for hosting with ample room for relaxation and entertainment.Step outside to discover your own private paradise with stunning views of the Sandia Mountains and sprawling cityscape. The thoughtfully designed landscaping strikes the perfect balance between style and functionality.On market February 27th. Call your favorite Realtor to schedule your showing today!
Zillow last checked: 8 hours ago
Listing updated: May 12, 2025 at 08:20am
Listed by:
Jessica Tafoya 505-842-1433,
Keller Williams Realty
Bought with:
Kristine Marie High, 20610
Casa Con Vista, LLC
Source: SWMLS,MLS#: 1057192
Facts & features
Interior
Bedrooms & bathrooms
- Bedrooms: 3
- Bathrooms: 2
- Full bathrooms: 1
- 3/4 bathrooms: 1
Primary bedroom
- Level: Main
- Area: 253.98
- Dimensions: 17.42 x 14.58
Bedroom 2
- Level: Main
- Area: 133.69
- Dimensions: 11.33 x 11.8
Dining room
- Level: Main
- Area: 123.53
- Dimensions: 12.67 x 9.75
Kitchen
- Level: Main
- Area: 108.71
- Dimensions: 12.67 x 8.58
Living room
- Level: Main
- Area: 296.38
- Dimensions: 16.09 x 18.42
Office
- Level: Main
- Area: 149.08
- Dimensions: 12.25 x 12.17
Heating
- Hot Water, Natural Gas, Radiant
Cooling
- Evaporative Cooling
Appliances
- Included: Dryer, Dishwasher, Free-Standing Electric Range, Microwave, Refrigerator, Washer
- Laundry: Electric Dryer Hookup
Features
- Ceiling Fan(s), Dual Sinks, Main Level Primary, Shower Only, Skylights, Separate Shower, Walk-In Closet(s)
- Flooring: Carpet, Tile
- Windows: Clad, Metal, Skylight(s)
- Has basement: No
- Number of fireplaces: 1
- Fireplace features: Kiva, Wood Burning
Interior area
- Total structure area: 1,457
- Total interior livable area: 1,457 sqft
Property
Parking
- Total spaces: 2
- Parking features: Attached, Garage
- Attached garage spaces: 2
Features
- Levels: One
- Stories: 1
- Patio & porch: Covered, Patio
- Exterior features: Fence, Private Yard, Water Feature, Sprinkler/Irrigation
- Fencing: Back Yard,Wall
- Has view: Yes
Lot
- Size: 5,662 sqft
- Features: Landscaped, Views, Xeriscape
Details
- Parcel number: 102306300734920806
- Zoning description: R-2
Construction
Type & style
- Home type: SingleFamily
- Property subtype: Single Family Residence
Materials
- Frame, Stucco
- Roof: Flat
Condition
- Resale
- New construction: No
- Year built: 1985
Utilities & green energy
- Sewer: Public Sewer
- Water: Public
- Utilities for property: Electricity Connected, Natural Gas Connected, Sewer Connected, Water Connected
Green energy
- Energy generation: Solar
- Water conservation: Water-Smart Landscaping
Community & neighborhood
Location
- Region: Albuquerque
HOA & financial
HOA
- Has HOA: No
- HOA fee: $15 monthly
- Association name: Sandia Heights Homeowners Association
- Association phone: 505-797-7793
Other
Other facts
- Listing terms: Cash,Conventional,FHA,VA Loan
Price history
| Date | Event | Price |
|---|---|---|
| 6/13/2025 | Listing removed | $2,800$2/sqft |
Source: Zillow Rentals | ||
| 5/23/2025 | Listed for rent | $2,800$2/sqft |
Source: Zillow Rentals | ||
| 4/12/2024 | Sold | -- |
Source: | ||
| 3/3/2024 | Pending sale | $415,000$285/sqft |
Source: | ||
| 2/27/2024 | Listed for sale | $415,000$285/sqft |
Source: | ||
Public tax history
| Year | Property taxes | Tax assessment |
|---|---|---|
| 2024 | $2,865 +1.6% | $92,275 +3% |
| 2023 | $2,820 +3.5% | $89,587 +3% |
| 2022 | $2,725 +3.5% | $86,978 +3% |
Find assessor info on the county website
Neighborhood: 87122
Nearby schools
GreatSchools rating
- 9/10Double Eagle Elementary SchoolGrades: PK-5Distance: 1.4 mi
- 7/10Desert Ridge Middle SchoolGrades: 6-8Distance: 3 mi
- 7/10La Cueva High SchoolGrades: 9-12Distance: 3.5 mi
Schools provided by the listing agent
- Elementary: Double Eagle
- Middle: Desert Ridge
- High: La Cueva
Source: SWMLS. This data may not be complete. We recommend contacting the local school district to confirm school assignments for this home.
Get a cash offer in 3 minutes
Find out how much your home could sell for in as little as 3 minutes with a no-obligation cash offer.
Estimated market value
$432,800
Get a cash offer in 3 minutes
Find out how much your home could sell for in as little as 3 minutes with a no-obligation cash offer.
Estimated market value
$432,800

