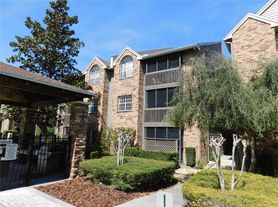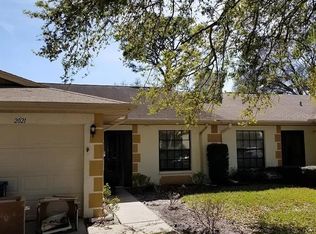Available Immediately! WOW, Clean as a whistle! This gorgeous end unit Townhouse in the much desired Brookfield community that is just minutes from the Countryside Mall, has it ALL! As soon as you enter the foyer you will be amazed by the volume ceilings and wood floors of the Living Room and Dining Room. The open staircase to the 2nd floor landing and the 4th bedroom overlook the 1st floor and give you a clear view to the back yard through the sliding doors and picture window in the den/office. A beautiful 1st floor Primary Suite with ensuite bath, which has been fully renovated with an oversized walk-in shower, all new cabinetry & lighting that reminds you of being in an upscale spa. A large walk-in closet and sliding doors that open to an office/den complete the suite. The den has a door that accesses the beautiful backyard with high end pavers, a Gazebo & wood privacy fence, as well as sliding doors to the living room and Master Suite. All sliding doors have window treatments to separate them from the other rooms, if you so desire. The Kitchen has Real wood cabinets, Granite countertops, Stainless Steel appliances and a separate island that can be used as a breakfast bar with extra storage and Granite countertop. Laundry room has extra cabinets and a connected A bath and access to an oversized 2 car Garage with a new garage door opener and 2 remotes. The 2nd floor has 2 large additional bedrooms and a large hall bath. The 4th bedroom will be enclosed by adding a Large window for privacy but will still overlook the main floor. Adding the included Community Features of 2 swimming pools (one heated) both with spas, Tennis court, Pickleball court, Beautiful pond with fountain and walking path and a large Clubhouse which features a kitchen, makes this Magnificent Townhouse even more desirable. All of this and you are nearby to many restaurants, shopping, movie theater, numerous Golf Courses, Mease Countryside Hospital and Beaches. Background Check required, Minimum credit score of 700 and good job history. No evictions & good rental record.
Townhouse for rent
$2,800/mo
2532 Stony Brook Ln, Clearwater, FL 33761
4beds
1,885sqft
Price may not include required fees and charges.
Townhouse
Available now
-- Pets
Central air
In unit laundry
2 Attached garage spaces parking
Electric, central
What's special
Separate islandBreakfast barGranite countertopsWood privacy fenceOpen staircaseEnsuite bathLarge hall bath
- 15 days |
- -- |
- -- |
Travel times
Looking to buy when your lease ends?
Consider a first-time homebuyer savings account designed to grow your down payment with up to a 6% match & 3.83% APY.
Facts & features
Interior
Bedrooms & bathrooms
- Bedrooms: 4
- Bathrooms: 3
- Full bathrooms: 2
- 1/2 bathrooms: 1
Heating
- Electric, Central
Cooling
- Central Air
Appliances
- Included: Dishwasher, Disposal, Dryer, Microwave, Range, Refrigerator, Washer
- Laundry: In Unit, Laundry Room
Features
- Cathedral Ceiling(s), Eat-in Kitchen, Exhaust Fan, Individual Climate Control, Living Room/Dining Room Combo, PrimaryBedroom Upstairs, Solid Wood Cabinets, Split Bedroom, Stone Counters, Thermostat, Vaulted Ceiling(s), Walk In Closet, Walk-In Closet(s)
- Flooring: Carpet, Hardwood
Interior area
- Total interior livable area: 1,885 sqft
Property
Parking
- Total spaces: 2
- Parking features: Attached, Covered
- Has attached garage: Yes
- Details: Contact manager
Features
- Stories: 2
- Exterior features: Association Recreation - Lease, Cathedral Ceiling(s), Clubhouse, Eat-in Kitchen, Electric Water Heater, Exhaust Fan, Floor Covering: Ceramic, Flooring: Ceramic, Garbage included in rent, Garden, Grounds Care included in rent, Heating system: Central, Heating: Electric, Ice Maker, Insulated Windows, Irrigation System, Kathy Brookfield, Laundry Room, Level, Living Room/Dining Room Combo, Lobby Key Required, Lot Features: Level, Near Public Transit, Sidewalk, Low Emissivity Windows, Near Public Transit, Open Patio, Pickleball Court(s), Pool, Pool Maintenance included in rent, PrimaryBedroom Upstairs, Rain Gutters, Rear Porch, Recreational included in rent, Sidewalk, Sidewalks, Sliding Doors, Solid Wood Cabinets, Split Bedroom, Stone Counters, Storm Window(s), Tennis Court(s), Thermostat, Tinted Windows, Vaulted Ceiling(s), View Type: Garden, Walk In Closet, Walk-In Closet(s), Water Filtration System, Water Softener
- Has spa: Yes
- Spa features: Hottub Spa
Details
- Parcel number: 192816118710000792
Construction
Type & style
- Home type: Townhouse
- Property subtype: Townhouse
Condition
- Year built: 1994
Utilities & green energy
- Utilities for property: Garbage
Community & HOA
Community
- Features: Clubhouse, Tennis Court(s)
HOA
- Amenities included: Tennis Court(s)
Location
- Region: Clearwater
Financial & listing details
- Lease term: 12 Months
Price history
| Date | Event | Price |
|---|---|---|
| 9/26/2025 | Listed for rent | $2,800$1/sqft |
Source: Stellar MLS #TB8404659 | ||
| 7/19/2022 | Sold | $485,000+3.4%$257/sqft |
Source: Public Record | ||
| 5/31/2022 | Pending sale | $469,000$249/sqft |
Source: | ||
| 5/24/2022 | Listed for sale | $469,000+307.8%$249/sqft |
Source: | ||
| 8/28/1998 | Sold | $115,000$61/sqft |
Source: Public Record | ||

