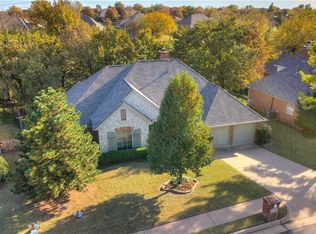Welcome home to this updated, move in ready, greenbelt backed home in beautiful Steeplechase addition. This home has a fabulous remodeled kitchen equipped with all new SS appliances including gas stovetop and double ovens, a big center island, breakfast bar, pantry and granite throughout. This kitchen has ample countertop space. Ground floor includes generous Master bedroom featuring an en suite with large walk in closet and whirlpool tub, light and airy kitchen, living area, formal dining, laundry room (with granite), second bedroom and full bath. Upstairs has a third and fourth bedroom, full bath and roomy multipurpose bonus room that could be a fifth bedroom. The staircase railing is marvelous black iron. Beautiful dark wood floors connect entry, formal dining, living area, hall and kitchen. All bedrooms are carpeted. There are plantation shutters/blinds throughout the house. Relax in this peaceful backyard that has a stunning pergola over the patio, a deck and a stamped stained concrete additional patio area. Both living area and kitchen have a spectacular view of the greenbelt. The yard has wonderful landscaping areas and a sprinkler system that is accessed from the 3 car garage. This Steeplechase neighborhood offers an incredible community pool, park and walking trails. Will pay 3% buyer's agent commission. Over 100 photos of the home along with a description can be found by clicking the link below: https://photos.app.goo.gl/8MpetdXP241KCWYc6
This property is off market, which means it's not currently listed for sale or rent on Zillow. This may be different from what's available on other websites or public sources.
