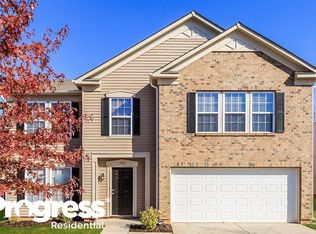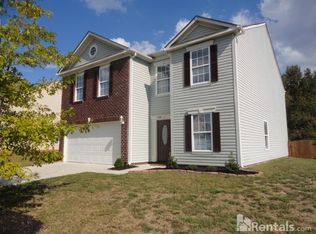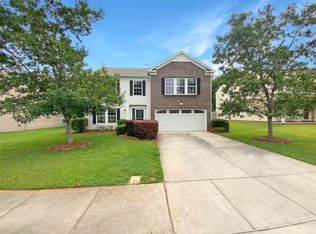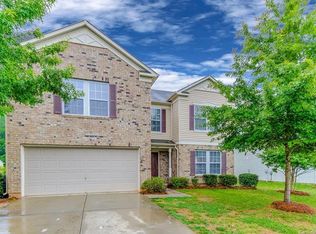REDUCED - This lovely brick-faced 2 story home offers a perfect blend of impressive space & cozy, convenient flow. Meticulously maintained Smoke-Free, Pet Free home w/ upgrades galore. At over 3,600sqft thereâs room for everyone! Guest Suite w/ Full Bath on the main floor has great potential as a Home Office or in-law suite. The well-appointed kitchen featuring ample granite counter space, under-cabinet lighting, & tile back-splash leads to the open-concept dining area and family room, perfect for social gatherings. Upstairs is an enormous Ownerâs Suite w/ sitting area, luxurious full bath w/ garden tub, standing shower, dual vanity sinks, and sizable walk-in closet/dressing room. Neutral colors will fit w. any décor so move right in! Centrally located with easy access to:- Indian Trail (5 mi) - Wesley Chapel (5 mi) - Waxhaw (10 mi)- Matthews (13 mi)- Weddington (10 mi). Donât miss the chance to have tons of living space at an amazing value!
This property is off market, which means it's not currently listed for sale or rent on Zillow. This may be different from what's available on other websites or public sources.



