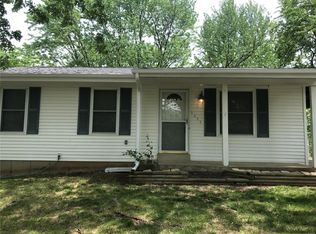Closed
Listing Provided by:
Chad J Matlick 314-280-1234,
Coldwell Banker Realty - Gundaker,
Dana M Cerretti 636-734-2186,
Coldwell Banker Realty - Gundaker
Bought with: ReeceNichols Real Estate
Price Unknown
2532 Somerville Dr, High Ridge, MO 63049
3beds
864sqft
Single Family Residence
Built in 1977
7,492.32 Square Feet Lot
$197,800 Zestimate®
$--/sqft
$1,494 Estimated rent
Home value
$197,800
$184,000 - $212,000
$1,494/mo
Zestimate® history
Loading...
Owner options
Explore your selling options
What's special
Exciting opportunity to make this home your own! This 3-bedroom, 2-bath residence is conveniently situated in Capetown Village in High Ridge. As you walk in, you’ll notice the beautiful laminate wood flooring that carries throughout the home where every sq ft. is utilized. The walkout basement features a full bathroom and has been partially drywalled giving you a head start on finishing! A large fenced in backyard complete with mature trees is the perfect spot to relax & take in the scenic views of the surrounding subdivision. In 2018, the previous seller invested in upgrades including a new roof, gutters, windows, laminate floors, and a HVAC system. Plus, you’re just minutes away from Gravois Bluffs, offering shopping, dining, and entertainment. (Home is being sold AS-IS. Seller to make no repairs)
Zillow last checked: 8 hours ago
Listing updated: April 28, 2025 at 04:26pm
Listing Provided by:
Chad J Matlick 314-280-1234,
Coldwell Banker Realty - Gundaker,
Dana M Cerretti 636-734-2186,
Coldwell Banker Realty - Gundaker
Bought with:
Stephen J Haring, 2022010715
ReeceNichols Real Estate
Source: MARIS,MLS#: 24023094 Originating MLS: St. Charles County Association of REALTORS
Originating MLS: St. Charles County Association of REALTORS
Facts & features
Interior
Bedrooms & bathrooms
- Bedrooms: 3
- Bathrooms: 2
- Full bathrooms: 2
- Main level bathrooms: 1
- Main level bedrooms: 3
Bedroom
- Features: Floor Covering: Laminate, Wall Covering: None
- Level: Main
- Area: 90
- Dimensions: 10x9
Bedroom
- Features: Floor Covering: Laminate, Wall Covering: None
- Level: Main
- Area: 110
- Dimensions: 11x10
Bedroom
- Features: Floor Covering: Laminate, Wall Covering: None
- Level: Main
- Area: 110
- Dimensions: 11x10
Kitchen
- Features: Floor Covering: Laminate, Wall Covering: None
- Level: Main
- Area: 144
- Dimensions: 8x18
Living room
- Features: Floor Covering: Laminate, Wall Covering: None
- Level: Main
- Area: 180
- Dimensions: 12x15
Heating
- Forced Air, Natural Gas
Cooling
- Ceiling Fan(s), Central Air, Electric
Appliances
- Included: Dishwasher, Disposal, Dryer, Gas Range, Gas Oven, Gas Water Heater
Features
- Eat-in Kitchen, Pantry, Solid Surface Countertop(s), Kitchen/Dining Room Combo
- Doors: Panel Door(s)
- Windows: Insulated Windows, Tilt-In Windows
- Basement: Full,Unfinished,Walk-Out Access
- Has fireplace: No
Interior area
- Total structure area: 864
- Total interior livable area: 864 sqft
- Finished area above ground: 864
Property
Parking
- Total spaces: 1
- Parking features: RV Access/Parking, Covered
- Carport spaces: 1
Features
- Levels: One
- Patio & porch: Patio
Lot
- Size: 7,492 sqft
- Dimensions: 89' x 99' x 52' x 99'
Details
- Parcel number: 036.013.02003122
- Special conditions: Standard
Construction
Type & style
- Home type: SingleFamily
- Architectural style: Traditional,Ranch
- Property subtype: Single Family Residence
Materials
- Vinyl Siding
Condition
- Year built: 1977
Utilities & green energy
- Sewer: Public Sewer
- Water: Public
Community & neighborhood
Security
- Security features: Security System Leased, Smoke Detector(s)
Location
- Region: High Ridge
- Subdivision: Capetown South 01
HOA & financial
HOA
- HOA fee: $150 semi-annually
Other
Other facts
- Listing terms: Cash,Conventional
- Ownership: Private
- Road surface type: Concrete
Price history
| Date | Event | Price |
|---|---|---|
| 5/21/2024 | Sold | -- |
Source: | ||
| 4/21/2024 | Pending sale | $174,000$201/sqft |
Source: | ||
| 4/17/2024 | Listed for sale | $174,000$201/sqft |
Source: | ||
| 7/2/2018 | Sold | -- |
Source: | ||
Public tax history
Tax history is unavailable.
Neighborhood: 63049
Nearby schools
GreatSchools rating
- 7/10High Ridge Elementary SchoolGrades: K-5Distance: 0.7 mi
- 5/10Wood Ridge Middle SchoolGrades: 6-8Distance: 1.2 mi
- 6/10Northwest High SchoolGrades: 9-12Distance: 8.6 mi
Schools provided by the listing agent
- Elementary: High Ridge Elem.
- Middle: Wood Ridge Middle School
- High: Northwest High
Source: MARIS. This data may not be complete. We recommend contacting the local school district to confirm school assignments for this home.
Get a cash offer in 3 minutes
Find out how much your home could sell for in as little as 3 minutes with a no-obligation cash offer.
Estimated market value$197,800
Get a cash offer in 3 minutes
Find out how much your home could sell for in as little as 3 minutes with a no-obligation cash offer.
Estimated market value
$197,800
