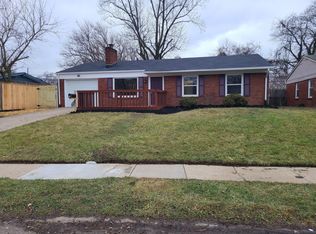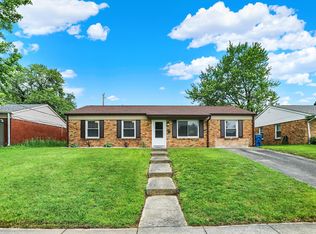Sold
$200,000
2532 Sickle Rd, Indianapolis, IN 46219
3beds
1,500sqft
Residential, Single Family Residence
Built in 1959
7,840.8 Square Feet Lot
$196,000 Zestimate®
$133/sqft
$1,559 Estimated rent
Home value
$196,000
$174,000 - $216,000
$1,559/mo
Zestimate® history
Loading...
Owner options
Explore your selling options
What's special
**Preferred lender offering $1500 lender credit!** Welcome to your completely renovated 3 bed, 1 1/2 bath brick ranch conveniently located on the east side of Indianapolis near 70 and 465! Everything has been done on this home for you so you can just move right in. Some of the updates include all new paint, new LVP floors throughout the living areas and new carpet in the bedrooms and family room, brand new kitchen cabinets, stainless steel appliances, new light figures, new bath vanity, lights, & mirrors. Enjoy the large family room with a cozy gas fireplace. Relax in the fully fenced backyard on the large deck or in the large sunroom with tons of natural light. The property also features an oversized 2-car garage and storage shed! Schedule a showing today!
Zillow last checked: 8 hours ago
Listing updated: March 26, 2024 at 09:13am
Listing Provided by:
Dan O'Brien 317-775-8570,
Trueblood Real Estate
Bought with:
James Linville
Carpenter, REALTORS®
Source: MIBOR as distributed by MLS GRID,MLS#: 21955272
Facts & features
Interior
Bedrooms & bathrooms
- Bedrooms: 3
- Bathrooms: 2
- Full bathrooms: 1
- 1/2 bathrooms: 1
- Main level bathrooms: 2
- Main level bedrooms: 3
Primary bedroom
- Features: Carpet
- Level: Main
- Area: 195 Square Feet
- Dimensions: 13x15
Bedroom 2
- Features: Carpet
- Level: Main
- Area: 168 Square Feet
- Dimensions: 14x12
Bedroom 3
- Features: Carpet
- Level: Main
- Area: 140 Square Feet
- Dimensions: 14x10
Other
- Features: Other
- Level: Main
- Area: 96 Square Feet
- Dimensions: 8x12
Family room
- Features: Carpet
- Level: Main
- Area: 260 Square Feet
- Dimensions: 20x13
Kitchen
- Features: Vinyl Plank
- Level: Main
- Area: 195 Square Feet
- Dimensions: 13x15
Living room
- Features: Vinyl Plank
- Level: Main
- Area: 208 Square Feet
- Dimensions: 16x13
Sun room
- Features: Carpet
- Level: Main
- Area: 200 Square Feet
- Dimensions: 20x10
Heating
- Forced Air
Cooling
- Has cooling: Yes
Appliances
- Included: Dishwasher, Gas Water Heater, MicroHood, Electric Oven, Range Hood, Refrigerator
Features
- Attic Access, Pantry, Smart Thermostat
- Windows: Windows Vinyl
- Has basement: No
- Attic: Access Only
- Number of fireplaces: 1
- Fireplace features: Family Room, Gas Log
Interior area
- Total structure area: 1,500
- Total interior livable area: 1,500 sqft
Property
Parking
- Total spaces: 2
- Parking features: Detached
- Garage spaces: 2
Features
- Levels: One
- Stories: 1
- Exterior features: Other
- Fencing: Fenced,Fence Full Rear
Lot
- Size: 7,840 sqft
- Features: Curbs, Sidewalks, Mature Trees
Details
- Parcel number: 490725100007000701
- Horse amenities: None
Construction
Type & style
- Home type: SingleFamily
- Architectural style: Ranch
- Property subtype: Residential, Single Family Residence
Materials
- Brick, Wood
- Foundation: Slab
Condition
- Updated/Remodeled
- New construction: No
- Year built: 1959
Utilities & green energy
- Water: Municipal/City
- Utilities for property: Electricity Connected, Sewer Connected, Water Connected
Community & neighborhood
Security
- Security features: Security System Leased
Location
- Region: Indianapolis
- Subdivision: Eastwood
Price history
| Date | Event | Price |
|---|---|---|
| 3/25/2024 | Sold | $200,000-2.4%$133/sqft |
Source: | ||
| 2/25/2024 | Pending sale | $205,000$137/sqft |
Source: | ||
| 2/22/2024 | Price change | $205,000-2.4%$137/sqft |
Source: | ||
| 1/19/2024 | Price change | $210,000-2.3%$140/sqft |
Source: | ||
| 12/8/2023 | Listed for sale | $215,000$143/sqft |
Source: | ||
Public tax history
Tax history is unavailable.
Neighborhood: Far Eastside
Nearby schools
GreatSchools rating
- 4/10George S. Buck School 94Grades: PK-6Distance: 0.3 mi
- 6/10Rousseau McClellan School 91Grades: PK-8Distance: 6 mi
- 1/10Arsenal Technical High SchoolGrades: 9-12Distance: 6.1 mi
Get a cash offer in 3 minutes
Find out how much your home could sell for in as little as 3 minutes with a no-obligation cash offer.
Estimated market value$196,000
Get a cash offer in 3 minutes
Find out how much your home could sell for in as little as 3 minutes with a no-obligation cash offer.
Estimated market value
$196,000

