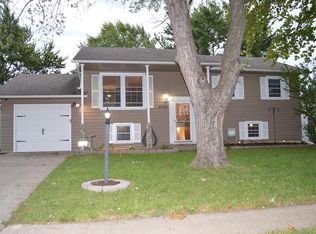Great spacious family home with open floor plan, many upgrades, and hardwood floors on the main level. Enjoy time outside in the new above ground pool and fenced yard. Large family room and updated bathroom on lower level. Lots of room to grow with storage area framed and ready to make into another bedroom or a rec. area, plus an huge 25 foot garage for storage/work area.
This property is off market, which means it's not currently listed for sale or rent on Zillow. This may be different from what's available on other websites or public sources.

