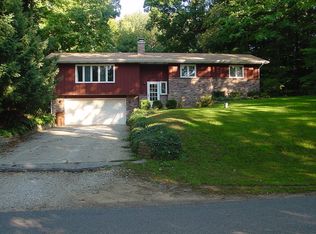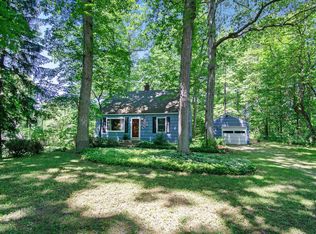Sold
$340,000
2532 Ridgewood Trl, Berrien Springs, MI 49103
4beds
2,457sqft
Single Family Residence
Built in 1973
0.49 Acres Lot
$349,200 Zestimate®
$138/sqft
$3,007 Estimated rent
Home value
$349,200
$304,000 - $402,000
$3,007/mo
Zestimate® history
Loading...
Owner options
Explore your selling options
What's special
Discover Your Own Slice of Paradise in Southwest Michigan! This beautifully updated 4-bedroom, 3-bath home offers the perfect blend of comfort, style, and versatility. Enjoy the privacy of a spacious primary ensuite, plus the flexibility of a potential second living space in the finished lower level—ideal for guests, extended family, or a home office.
Step inside to find gleaming hardwood floors, plush new carpeting, and abundant natural light from vinyl replacement windows. The kitchen shines with granite countertops, and a newer roof adds peace of mind. Tucked away near tranquil Painter Lake, you'll enjoy private lake access to this no-wake inland gem—perfect for fishing, kayaking, and soaking in the serene beauty of nature.
Don't miss your chance to own this exceptional retreat!
Zillow last checked: 8 hours ago
Listing updated: June 25, 2025 at 07:21am
Listed by:
Van Homes Team 269-369-0948,
eXp Realty
Bought with:
Rachel Hahn Elevate Team, 6501459928
Michigan Top Producers
Source: MichRIC,MLS#: 25014922
Facts & features
Interior
Bedrooms & bathrooms
- Bedrooms: 4
- Bathrooms: 3
- Full bathrooms: 3
Primary bedroom
- Level: Upper
- Area: 159.5
- Dimensions: 14.50 x 11.00
Bedroom 2
- Level: Upper
- Area: 143.75
- Dimensions: 12.50 x 11.50
Bedroom 3
- Level: Upper
- Area: 149.5
- Dimensions: 13.00 x 11.50
Bedroom 4
- Level: Lower
- Area: 143
- Dimensions: 13.00 x 11.00
Primary bathroom
- Level: Upper
- Area: 41.25
- Dimensions: 7.50 x 5.50
Bathroom 2
- Level: Upper
- Area: 149.5
- Dimensions: 13.00 x 11.50
Bathroom 3
- Level: Lower
- Area: 41.25
- Dimensions: 7.50 x 5.50
Dining area
- Level: Main
- Area: 220
- Dimensions: 20.00 x 11.00
Dining room
- Level: Main
- Area: 125
- Dimensions: 12.50 x 10.00
Family room
- Level: Lower
- Area: 253.75
- Dimensions: 17.50 x 14.50
Kitchen
- Level: Main
- Area: 143
- Dimensions: 13.00 x 11.00
Laundry
- Level: Lower
- Area: 38.5
- Dimensions: 7.00 x 5.50
Living room
- Level: Main
- Area: 218.75
- Dimensions: 17.50 x 12.50
Other
- Level: Lower
- Area: 137.75
- Dimensions: 14.50 x 9.50
Heating
- Baseboard, Forced Air
Cooling
- Central Air
Appliances
- Included: Dishwasher, Oven, Refrigerator, Water Softener Owned
- Laundry: Laundry Room, Lower Level
Features
- LP Tank Rented
- Flooring: Wood
- Basement: Walk-Out Access
- Number of fireplaces: 1
- Fireplace features: Family Room, Wood Burning
Interior area
- Total structure area: 1,701
- Total interior livable area: 2,457 sqft
- Finished area below ground: 0
Property
Parking
- Total spaces: 2
- Parking features: Attached, Garage Door Opener
- Garage spaces: 2
Features
- Stories: 2
- Patio & porch: Scrn Porch
- Waterfront features: Lake
Lot
- Size: 0.49 Acres
- Features: Corner Lot, Wooded
Details
- Additional structures: Shed(s)
- Parcel number: 111512500014008
Construction
Type & style
- Home type: SingleFamily
- Property subtype: Single Family Residence
Materials
- Brick, Wood Siding
- Roof: Composition
Condition
- New construction: No
- Year built: 1973
Utilities & green energy
- Gas: LP Tank Rented
- Sewer: Septic Tank
- Water: Well
Community & neighborhood
Location
- Region: Berrien Springs
- Subdivision: Country Acres
HOA & financial
HOA
- Has HOA: Yes
- HOA fee: $190 annually
- Amenities included: Boat Launch
- Services included: Other
Other
Other facts
- Listing terms: Cash,Conventional
- Road surface type: Paved
Price history
| Date | Event | Price |
|---|---|---|
| 6/24/2025 | Sold | $340,000-2.8%$138/sqft |
Source: | ||
| 5/29/2025 | Contingent | $349,900$142/sqft |
Source: | ||
| 5/18/2025 | Price change | $349,900-5.4%$142/sqft |
Source: | ||
| 5/3/2025 | Price change | $369,900-2.6%$151/sqft |
Source: | ||
| 4/22/2025 | Price change | $379,900-2.6%$155/sqft |
Source: | ||
Public tax history
| Year | Property taxes | Tax assessment |
|---|---|---|
| 2025 | $5,568 +5.3% | $164,400 +2.2% |
| 2024 | $5,288 | $160,800 +14.8% |
| 2023 | -- | $140,100 +11.2% |
Find assessor info on the county website
Neighborhood: 49103
Nearby schools
GreatSchools rating
- NAMars Elementary SchoolGrades: PK-2Distance: 3.1 mi
- 7/10Berrien Springs Middle SchoolGrades: 6-8Distance: 2.8 mi
- 7/10Berrien Springs High SchoolGrades: 9-12Distance: 3.1 mi

Get pre-qualified for a loan
At Zillow Home Loans, we can pre-qualify you in as little as 5 minutes with no impact to your credit score.An equal housing lender. NMLS #10287.
Sell for more on Zillow
Get a free Zillow Showcase℠ listing and you could sell for .
$349,200
2% more+ $6,984
With Zillow Showcase(estimated)
$356,184
