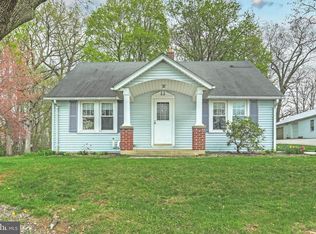Sold for $321,500
$321,500
2532 Pine Grove Rd, York, PA 17403
3beds
1,820sqft
Single Family Residence
Built in 1957
0.51 Acres Lot
$326,400 Zestimate®
$177/sqft
$1,994 Estimated rent
Home value
$326,400
$307,000 - $346,000
$1,994/mo
Zestimate® history
Loading...
Owner options
Explore your selling options
What's special
Welcome to 2532 Pine Grove Road, a beautifully renovated brick ranch-style home nestled in a convenient and desirable area of York! This spacious 3-bedroom, 2-bathroom home offers effortless one-floor living with two bedrooms located on the main level, including a spacious primary suite featuring a walk-in closet and private bathroom, as well as a lovely three season room for additional living space! The open concept living area showcases refinished hardwood floors, abundant natural light, and flows seamlessly into the stunning new kitchen—complete with white cabinetry, quartz countertops, tile backsplash, and stainless steel appliances. A stylish hall bathroom with a walk-in shower serves the additional bedrooms. Downstairs, enjoy a newly finished basement with a versatile bonus room, third bedroom, and ample unfinished storage. Step outside to relax in the lovely, enclosed three-season porch or take advantage of the flat, fenced-in yard with a storage shed. Located just minutes from local shopping, dining, and commuter routes, this move-in-ready home blends modern upgrades with practical living in a peaceful neighborhood setting.
Zillow last checked: 8 hours ago
Listing updated: October 03, 2025 at 03:28am
Listed by:
Dan Zecher 717-406-8316,
Keller Williams Elite,
Listing Team: Koch Garpstas Realty Group
Bought with:
Leanne Skoloda, RS325708
Hostetter Realty LLC
Source: Bright MLS,MLS#: PAYK2085948
Facts & features
Interior
Bedrooms & bathrooms
- Bedrooms: 3
- Bathrooms: 2
- Full bathrooms: 2
- Main level bathrooms: 2
- Main level bedrooms: 2
Basement
- Area: 1120
Heating
- Heat Pump, Electric
Cooling
- Central Air, Electric
Appliances
- Included: Dishwasher, Oven/Range - Electric, Microwave, Electric Water Heater
- Laundry: Hookup, In Basement
Features
- Bathroom - Tub Shower, Bathroom - Walk-In Shower, Combination Kitchen/Living, Entry Level Bedroom, Open Floorplan, Kitchen - Gourmet, Primary Bath(s), Upgraded Countertops, Walk-In Closet(s)
- Flooring: Hardwood, Ceramic Tile, Carpet, Wood
- Basement: Full
- Has fireplace: No
Interior area
- Total structure area: 2,240
- Total interior livable area: 1,820 sqft
- Finished area above ground: 1,120
- Finished area below ground: 700
Property
Parking
- Parking features: Driveway, Off Street
- Has uncovered spaces: Yes
Accessibility
- Accessibility features: None
Features
- Levels: One
- Stories: 1
- Patio & porch: Porch, Enclosed
- Pool features: None
- Fencing: Full
Lot
- Size: 0.51 Acres
Details
- Additional structures: Above Grade, Below Grade
- Parcel number: 54000HI04110000000
- Zoning: RS
- Special conditions: Standard
Construction
Type & style
- Home type: SingleFamily
- Architectural style: Ranch/Rambler
- Property subtype: Single Family Residence
Materials
- Brick
- Foundation: Block
Condition
- Excellent
- New construction: No
- Year built: 1957
- Major remodel year: 2025
Utilities & green energy
- Sewer: On Site Septic
- Water: Public
Community & neighborhood
Location
- Region: York
- Subdivision: York Twp
- Municipality: YORK TWP
Other
Other facts
- Listing agreement: Exclusive Agency
- Listing terms: Negotiable
- Ownership: Fee Simple
Price history
| Date | Event | Price |
|---|---|---|
| 9/19/2025 | Sold | $321,500+2.1%$177/sqft |
Source: | ||
| 8/16/2025 | Pending sale | $314,900$173/sqft |
Source: | ||
| 8/8/2025 | Listed for sale | $314,900+79.9%$173/sqft |
Source: | ||
| 4/29/2025 | Sold | $175,000+40%$96/sqft |
Source: Public Record Report a problem | ||
| 5/6/2019 | Sold | $125,000$69/sqft |
Source: Public Record Report a problem | ||
Public tax history
| Year | Property taxes | Tax assessment |
|---|---|---|
| 2025 | $3,712 +0.4% | $108,130 |
| 2024 | $3,698 | $108,130 |
| 2023 | $3,698 +9.7% | $108,130 |
Find assessor info on the county website
Neighborhood: 17403
Nearby schools
GreatSchools rating
- 7/10Leaders Heights El SchoolGrades: K-3Distance: 0.6 mi
- 6/10Dallastown Area Middle SchoolGrades: 7-8Distance: 3.2 mi
- 7/10Dallastown Area Senior High SchoolGrades: 9-12Distance: 3.2 mi
Schools provided by the listing agent
- Elementary: Leaders Heights
- Middle: Dallastown Area
- District: Dallastown Area
Source: Bright MLS. This data may not be complete. We recommend contacting the local school district to confirm school assignments for this home.
Get pre-qualified for a loan
At Zillow Home Loans, we can pre-qualify you in as little as 5 minutes with no impact to your credit score.An equal housing lender. NMLS #10287.
Sell for more on Zillow
Get a Zillow Showcase℠ listing at no additional cost and you could sell for .
$326,400
2% more+$6,528
With Zillow Showcase(estimated)$332,928
