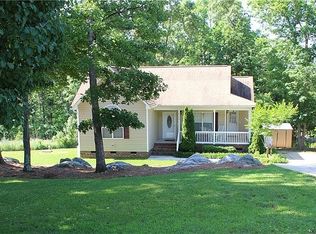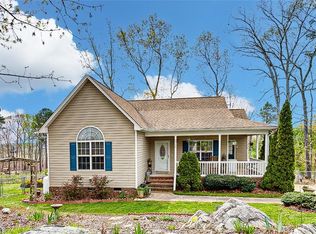Sold for $345,000 on 07/16/24
$345,000
2532 Peppertree Ridge Rd, Randleman, NC 27317
3beds
1,926sqft
Stick/Site Built, Residential, Single Family Residence
Built in 2005
0.92 Acres Lot
$355,000 Zestimate®
$--/sqft
$1,926 Estimated rent
Home value
$355,000
$298,000 - $422,000
$1,926/mo
Zestimate® history
Loading...
Owner options
Explore your selling options
What's special
Beautifully maintained custom built, mountain style home! This spacious gem features hardwood floors in the main living areas and primary, vaulted ceilings, dining room, study/office with closet and large living room w/ gas log fireplace. New paint throughout and new carpet in 3rd bedroom. Nice kitchen features tile backsplash & all appliances remaining, including refrigerator! Laundry room has storage cabinets & guest bath. Great primary suite has bath with shower. Large third bedroom features a walk-in closet, room with a shower and also plumbed for a kitchentte as well as heated and cooled with a mini-split system. Fantastic outside space with covered porch, deck & fenced in back yard that is perfect for those fur babies! Detached carport & storage building to remain. Nice fall and winter mountain views. Great cul-de-sac location!
Zillow last checked: 8 hours ago
Listing updated: July 16, 2024 at 08:03am
Listed by:
Vickie Gallimore 336-953-9500,
RE/MAX Central Realty,
Brian Gallimore 336-953-9506,
RE/MAX Central Realty
Bought with:
Vickie Gallimore, 101661
RE/MAX Central Realty
Source: Triad MLS,MLS#: 1143537 Originating MLS: Asheboro Randolph
Originating MLS: Asheboro Randolph
Facts & features
Interior
Bedrooms & bathrooms
- Bedrooms: 3
- Bathrooms: 3
- Full bathrooms: 3
- Main level bathrooms: 3
Primary bedroom
- Level: Main
- Dimensions: 14.75 x 11.75
Bedroom 2
- Level: Main
- Dimensions: 11.25 x 9.75
Bedroom 3
- Level: Main
- Dimensions: 22.5 x 14.5
Dining room
- Level: Main
- Dimensions: 10 x 10
Kitchen
- Level: Main
- Dimensions: 17.5 x 9.67
Laundry
- Level: Main
- Dimensions: 8 x 7.17
Living room
- Level: Main
- Dimensions: 15.17 x 10.42
Office
- Level: Main
- Dimensions: 10.17 x 7.5
Heating
- Heat Pump, Electric
Cooling
- Central Air
Appliances
- Included: Microwave, Dishwasher, Free-Standing Range, Electric Water Heater
- Laundry: Dryer Connection, Main Level, Washer Hookup
Features
- Ceiling Fan(s), Vaulted Ceiling(s)
- Flooring: Carpet, Tile, Wood
- Basement: Crawl Space
- Number of fireplaces: 1
- Fireplace features: Gas Log, Living Room
Interior area
- Total structure area: 1,926
- Total interior livable area: 1,926 sqft
- Finished area above ground: 1,926
Property
Parking
- Total spaces: 2
- Parking features: Carport, Driveway, Detached Carport
- Garage spaces: 2
- Has carport: Yes
- Has uncovered spaces: Yes
Features
- Levels: One
- Stories: 1
- Patio & porch: Porch
- Pool features: None
- Fencing: Fenced
Lot
- Size: 0.92 Acres
- Features: City Lot, Not in Flood Zone
Details
- Additional structures: Storage
- Parcel number: 7763681953
- Zoning: R15 (CZ)
- Special conditions: Owner Sale
Construction
Type & style
- Home type: SingleFamily
- Property subtype: Stick/Site Built, Residential, Single Family Residence
Materials
- Brick, Vinyl Siding
Condition
- Year built: 2005
Utilities & green energy
- Sewer: Public Sewer
- Water: Public
Community & neighborhood
Location
- Region: Randleman
- Subdivision: Heathwood Acres
Other
Other facts
- Listing agreement: Exclusive Right To Sell
Price history
| Date | Event | Price |
|---|---|---|
| 7/16/2024 | Sold | $345,000-1.4% |
Source: | ||
| 6/16/2024 | Pending sale | $349,900 |
Source: | ||
| 5/31/2024 | Listed for sale | $349,900 |
Source: | ||
Public tax history
Tax history is unavailable.
Neighborhood: 27317
Nearby schools
GreatSchools rating
- 2/10Randleman ElementaryGrades: K-4Distance: 2.3 mi
- 2/10Randleman Middle SchoolGrades: 5-8Distance: 3.7 mi
- 3/10Randleman HighGrades: 9-12Distance: 3.8 mi

Get pre-qualified for a loan
At Zillow Home Loans, we can pre-qualify you in as little as 5 minutes with no impact to your credit score.An equal housing lender. NMLS #10287.
Sell for more on Zillow
Get a free Zillow Showcase℠ listing and you could sell for .
$355,000
2% more+ $7,100
With Zillow Showcase(estimated)
$362,100
