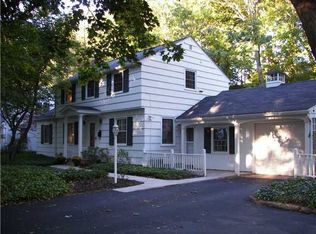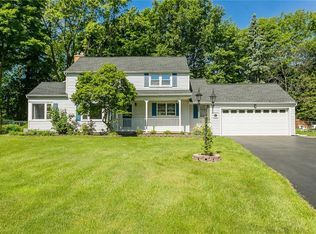This is IT! Picture PERFECT Brick and Vinyl Cape nestled in one of the nicest neighborhoods in Irondequoit! Dramatic Two Story Open Foyer with Ceramic Tile! DYNAMITE UPDATED KITCHEN with Corian counters, stainless appliances, ceramic tile, decorative backsplash and pantry! Cozy Living Room with Wood Burning Fireplace, Built in Bookcases, Custom Trim and Moldings! Your First Floor Master opens to Your Private Deck and is adjacent to a Ceramic Tiled Full Bath and First Floor Laundry! 2 Super Size Bedrooms and full ceramic tiled split bath on second floor! The deck is the ENTIRE LENGTH of the house! You overlook a Breathtaking, Spectacularly Landscaped Drop Dead GORGEOUS Terraced, Private Wooded Parklike Backyard with Custom Block Staircases, Patio and Rockwalls! You will LOVE this home!!
This property is off market, which means it's not currently listed for sale or rent on Zillow. This may be different from what's available on other websites or public sources.

