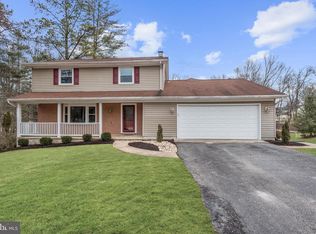Sold for $765,000 on 09/12/25
$765,000
2532 N Farm Rd, Ellicott City, MD 21042
4beds
3,034sqft
Single Family Residence
Built in 1987
0.48 Acres Lot
$776,100 Zestimate®
$252/sqft
$3,922 Estimated rent
Home value
$776,100
$730,000 - $823,000
$3,922/mo
Zestimate® history
Loading...
Owner options
Explore your selling options
What's special
In a market where well-maintained, move-in-ready homes in desirable Marriotts Ridge school districts are becoming harder to find, this home stands out. Don’t wait—secure this stunning home before the school year begins and while market conditions are still in your favor! Nestled on a wooded lot backing to protected parkland, this one-of-a-kind property offers rare privacy, peaceful views, and a layout designed for everyday ease and comfortable living. With bold exterior lines and expansive windows that bring nature indoors, this home feels like a retreat, yet it's just minutes from top rated schools, shopping, dining, and commuter routes. Inside, you'll love the great flow from the bright, updated kitchen with clean, modern finishes, to the spacious family room, cozy sunroom, screened porch, and multiple decks that extend your living space outdoors. The main and upper levels offer 4 generous bedrooms and 2 full baths, while the walk-out lower level adds even more flexibility with a full bath and private entry—ideal for guests, a home office, or multigenerational living. Other highlights include an attached two-car garage, a smart layout, and thoughtful updates throughout. With a highly energy-efficient Geothermal HVAC system, using the stable temperature of the earth to heat and cool your home, which can significantly reduce utility bills. Act now and settle in before the new school year—and before the market shifts again.
Zillow last checked: 8 hours ago
Listing updated: September 12, 2025 at 06:50am
Listed by:
Veronica Sniscak 833-487-3557,
Compass
Bought with:
Bob Chew, 0225277244
Samson Properties
Cody Joy, 5009632
Samson Properties
Source: Bright MLS,MLS#: MDHW2056258
Facts & features
Interior
Bedrooms & bathrooms
- Bedrooms: 4
- Bathrooms: 4
- Full bathrooms: 3
- 1/2 bathrooms: 1
- Main level bathrooms: 1
Basement
- Area: 1012
Heating
- Heat Pump, Geothermal
Cooling
- Central Air, Geothermal, Electric
Appliances
- Included: Electric Water Heater
- Laundry: Main Level
Features
- Attic, Ceiling Fan(s), Dining Area, Primary Bath(s), Recessed Lighting, Bathroom - Tub Shower, Walk-In Closet(s), 9'+ Ceilings
- Flooring: Carpet, Hardwood, Wood
- Doors: Sliding Glass
- Windows: Screens, Skylight(s)
- Basement: Finished,Interior Entry,Exterior Entry,Walk-Out Access,Windows
- Number of fireplaces: 1
- Fireplace features: Wood Burning
Interior area
- Total structure area: 3,046
- Total interior livable area: 3,034 sqft
- Finished area above ground: 2,034
- Finished area below ground: 1,000
Property
Parking
- Total spaces: 2
- Parking features: Garage Faces Front, Asphalt, Attached, Driveway
- Attached garage spaces: 2
- Has uncovered spaces: Yes
Accessibility
- Accessibility features: None
Features
- Levels: Three
- Stories: 3
- Patio & porch: Deck, Porch, Screened
- Exterior features: Lighting
- Pool features: None
Lot
- Size: 0.47 Acres
- Features: Backs to Trees
Details
- Additional structures: Above Grade, Below Grade
- Parcel number: 1402218682
- Zoning: RES
- Special conditions: Standard
Construction
Type & style
- Home type: SingleFamily
- Architectural style: Contemporary
- Property subtype: Single Family Residence
Materials
- Cedar
- Foundation: Block
- Roof: Architectural Shingle
Condition
- New construction: No
- Year built: 1987
Utilities & green energy
- Sewer: Public Sewer
- Water: Public
Community & neighborhood
Location
- Region: Ellicott City
- Subdivision: None Available
Other
Other facts
- Listing agreement: Exclusive Right To Sell
- Listing terms: Cash,Conventional,FHA,VA Loan
- Ownership: Fee Simple
Price history
| Date | Event | Price |
|---|---|---|
| 9/12/2025 | Sold | $765,000+2%$252/sqft |
Source: | ||
| 8/13/2025 | Pending sale | $750,000$247/sqft |
Source: | ||
| 7/31/2025 | Listed for sale | $750,000-3.2%$247/sqft |
Source: | ||
| 6/30/2025 | Listing removed | $775,000$255/sqft |
Source: | ||
| 6/18/2025 | Price change | $775,000-3.1%$255/sqft |
Source: | ||
Public tax history
| Year | Property taxes | Tax assessment |
|---|---|---|
| 2025 | -- | $584,700 +6.6% |
| 2024 | $6,175 +4.6% | $548,400 +4.6% |
| 2023 | $5,906 +3.2% | $524,467 -8.2% |
Find assessor info on the county website
Neighborhood: 21042
Nearby schools
GreatSchools rating
- 10/10Waverly Elementary SchoolGrades: PK-5Distance: 0.6 mi
- 9/10Mount View Middle SchoolGrades: 6-8Distance: 4.4 mi
- 10/10Marriotts Ridge High SchoolGrades: 9-12Distance: 4.3 mi
Schools provided by the listing agent
- Elementary: Waverly
- Middle: Mount View
- High: Marriotts Ridge
- District: Howard County Public School System
Source: Bright MLS. This data may not be complete. We recommend contacting the local school district to confirm school assignments for this home.

Get pre-qualified for a loan
At Zillow Home Loans, we can pre-qualify you in as little as 5 minutes with no impact to your credit score.An equal housing lender. NMLS #10287.
Sell for more on Zillow
Get a free Zillow Showcase℠ listing and you could sell for .
$776,100
2% more+ $15,522
With Zillow Showcase(estimated)
$791,622