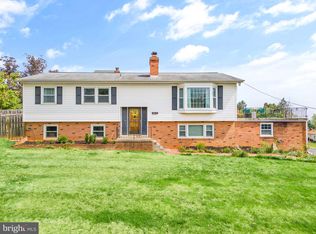Sold for $565,000
$565,000
2532 Middle Rd, Winchester, VA 22601
4beds
2,108sqft
Single Family Residence
Built in 2022
0.26 Acres Lot
$574,400 Zestimate®
$268/sqft
$2,588 Estimated rent
Home value
$574,400
Estimated sales range
Not available
$2,588/mo
Zestimate® history
Loading...
Owner options
Explore your selling options
What's special
CAPTIVATING CUSTOM-BUILT HOME WITH MODERN FARMHOUSE CHARM! Discover this immaculate custom-built home, completed less than a year ago, in a desirable Winchester City neighborhood. With high-end finishes throughout, this residence combines contemporary design with cozy comfort. The striking exterior features white vertical siding complemented by warm wood elements and black trim, creating modern farmhouse appeal. Inside, the open-concept layout is filled with natural light and showcases upgraded LVP flooring. The main level includes a welcoming living area with a gas fireplace, a chef-inspired kitchen, and a spacious dining room, along with the primary suite, laundry room, and powder bath for added convenience. Upstairs, three generous secondary bedrooms and a full bathroom provide comfortable accommodations. Additional highlights include a one-car garage, a fully fenced backyard, and beautiful mountain views. Located just minutes from historic downtown Winchester, this move-in ready home offers style, quality construction, and modern functionality. Accepting back up offers
Zillow last checked: 8 hours ago
Listing updated: May 22, 2025 at 02:52am
Listed by:
Sarah Reynolds 571-766-0907,
Keller Williams Realty
Bought with:
Dan Whitacre, WVA230040227
Colony Realty
Source: Bright MLS,MLS#: VAWI2007370
Facts & features
Interior
Bedrooms & bathrooms
- Bedrooms: 4
- Bathrooms: 3
- Full bathrooms: 3
- Main level bathrooms: 2
- Main level bedrooms: 1
Basement
- Area: 0
Heating
- Heat Pump, Electric
Cooling
- Central Air, Electric
Appliances
- Included: Oven/Range - Electric, Refrigerator, Dishwasher, Stainless Steel Appliance(s), Microwave, Cooktop, Ice Maker, Dryer, Washer, Disposal, Electric Water Heater
- Laundry: Main Level
Features
- Dining Area, Entry Level Bedroom, Primary Bath(s), Upgraded Countertops, Ceiling Fan(s), Combination Kitchen/Living, Crown Molding, Family Room Off Kitchen, Formal/Separate Dining Room, Kitchen Island, Walk-In Closet(s), Recessed Lighting, 9'+ Ceilings
- Flooring: Luxury Vinyl
- Doors: Sliding Glass
- Windows: Window Treatments
- Has basement: No
- Number of fireplaces: 1
- Fireplace features: Screen, Gas/Propane
Interior area
- Total structure area: 2,108
- Total interior livable area: 2,108 sqft
- Finished area above ground: 2,108
- Finished area below ground: 0
Property
Parking
- Total spaces: 1
- Parking features: Garage Faces Front, Inside Entrance, Garage Door Opener, Attached
- Attached garage spaces: 1
Accessibility
- Accessibility features: None
Features
- Levels: Two
- Stories: 2
- Patio & porch: Patio, Porch
- Pool features: None
- Fencing: Back Yard,Privacy
- Has view: Yes
- View description: Mountain(s)
Lot
- Size: 0.26 Acres
Details
- Additional structures: Above Grade, Below Grade
- Parcel number: 26903 2
- Zoning: LR
- Special conditions: Standard
Construction
Type & style
- Home type: SingleFamily
- Architectural style: Craftsman
- Property subtype: Single Family Residence
Materials
- Vinyl Siding
- Foundation: Crawl Space
Condition
- New construction: No
- Year built: 2022
Utilities & green energy
- Sewer: Public Sewer
- Water: Public
Community & neighborhood
Location
- Region: Winchester
- Subdivision: None Available
Other
Other facts
- Listing agreement: Exclusive Right To Sell
- Ownership: Fee Simple
Price history
| Date | Event | Price |
|---|---|---|
| 5/21/2025 | Sold | $565,000+2.7%$268/sqft |
Source: | ||
| 9/20/2023 | Sold | $550,000-5.2%$261/sqft |
Source: | ||
| 8/21/2023 | Pending sale | $579,900$275/sqft |
Source: | ||
| 7/24/2023 | Price change | $579,900-3.3%$275/sqft |
Source: | ||
| 7/19/2023 | Listed for sale | $599,900$285/sqft |
Source: | ||
Public tax history
| Year | Property taxes | Tax assessment |
|---|---|---|
| 2025 | $4,335 +38.8% | $545,300 +44.9% |
| 2024 | $3,124 | $376,400 |
| 2023 | $3,124 +646.5% | $376,400 +736.4% |
Find assessor info on the county website
Neighborhood: 22601
Nearby schools
GreatSchools rating
- 5/10Frederick Douglass Elementary SchoolGrades: PK-4Distance: 0.7 mi
- 6/10Daniel Morgan Middle SchoolGrades: 7-8Distance: 2.6 mi
- 4/10John Handley High SchoolGrades: 9-12Distance: 1.5 mi
Schools provided by the listing agent
- Elementary: Frederick Douglass
- Middle: Daniel Morgan
- High: John Handley
- District: Winchester City Public Schools
Source: Bright MLS. This data may not be complete. We recommend contacting the local school district to confirm school assignments for this home.
Get a cash offer in 3 minutes
Find out how much your home could sell for in as little as 3 minutes with a no-obligation cash offer.
Estimated market value$574,400
Get a cash offer in 3 minutes
Find out how much your home could sell for in as little as 3 minutes with a no-obligation cash offer.
Estimated market value
$574,400
