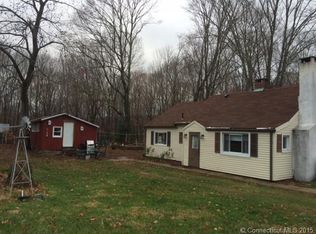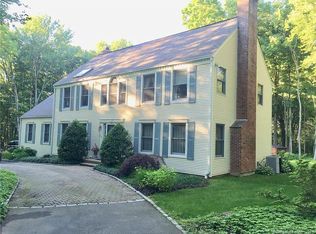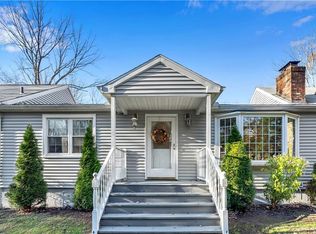Custom Farm House Colonial situated on 5.26 acres has everything you need. Charming front wrap-around porch and large deck overlooking the back. Private property overlooking perennial gardens, trees and stone walls adorn this home. The outdoor Kitchen w/ stone patio, fire pit and heated pool extends the living space to the outdoors for more entertaining space. The main floor includes some open concept in the kitchen/family room to enjoy easy entertaining and viewing the fireplace from both areas w/ radiant heated floors. A formal dining room, formal living room with fireplace w/ hardwood floors. Bonus room on main floor includes bedroom/office with full bath (in-law set up). Laundry & mud room. Second floor has a large Master with a spacious en-suite boasting with natural light. One full bath, 3 more bedrooms and access to walk up attic that's ready to be reimagined. Basement includes a walk out to the yard, family room, gym, and storage. The 3 car garage w/ radiant heated floors pull down access to a full standing attic w/ possible access to interior of house. The home has been meticulously maintained. Brand new architectural shingles lifetime & copper flashings was just installed. New 2 zoned hydro-air heat. Septic is set up for 5 bedrooms. A cul-de-sac of 5 homes gives you privacy (no fees). Homes split the cost of low driveway maintenance. Convenient to shopping & commuting access, this idyllic spot is the perfect sanctuary.
This property is off market, which means it's not currently listed for sale or rent on Zillow. This may be different from what's available on other websites or public sources.



