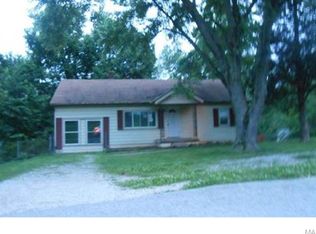Closed
Listing Provided by:
Mark & Neil Gellman 314-336-1991,
EXP Realty, LLC
Bought with: Byrne & Associates Real Estate LLC
Price Unknown
2532 Hillcrest Dr, High Ridge, MO 63049
2beds
1,554sqft
Single Family Residence
Built in 1967
0.51 Acres Lot
$235,500 Zestimate®
$--/sqft
$1,137 Estimated rent
Home value
$235,500
$219,000 - $252,000
$1,137/mo
Zestimate® history
Loading...
Owner options
Explore your selling options
What's special
Perfect blend of comfort and practicality - this 2 Bed 1 Bath home is on a beautiful lot with a gentle slope. The fenced-in yard provides privacy and security. Right away, you'll notice the excellent curb appeal and the inviting covered front porch that welcomes you home. It's the complete package, offering both functionality and charm!
The open floor plan and partially finished Lower Level give you the flexibility to create your dream space! The Kitchen is a showstopper with newer custom cabinets, low-maintenance floors, and stainless-steel appliances. Oversized and insulated, detached 2-car garage with a concrete floor has 100-amp service and provides ample space for parking plus extra storage! Let's not forget the carport with 26 foot access for even more convenience!
Zillow last checked: 8 hours ago
Listing updated: April 28, 2025 at 06:31pm
Listing Provided by:
Mark & Neil Gellman 314-336-1991,
EXP Realty, LLC
Bought with:
Sarah G Pollman, 2018014944
Byrne & Associates Real Estate LLC
Source: MARIS,MLS#: 24023555 Originating MLS: St. Louis Association of REALTORS
Originating MLS: St. Louis Association of REALTORS
Facts & features
Interior
Bedrooms & bathrooms
- Bedrooms: 2
- Bathrooms: 1
- Full bathrooms: 1
- Main level bathrooms: 1
- Main level bedrooms: 2
Primary bedroom
- Features: Floor Covering: Wood, Wall Covering: Some
- Level: Main
- Area: 165
- Dimensions: 11x15
Bedroom
- Features: Floor Covering: Wood, Wall Covering: Some
- Level: Main
- Area: 120
- Dimensions: 10x12
Breakfast room
- Features: Floor Covering: Other, Wall Covering: Some
- Level: Main
- Area: 132
- Dimensions: 12x11
Dining room
- Features: Floor Covering: Laminate, Wall Covering: Some
- Level: Main
- Area: 182
- Dimensions: 14x13
Kitchen
- Features: Floor Covering: Laminate, Wall Covering: Some
- Level: Main
- Area: 196
- Dimensions: 14x14
Living room
- Features: Floor Covering: Wood, Wall Covering: Some
- Level: Main
- Area: 180
- Dimensions: 15x12
Recreation room
- Features: Floor Covering: Carpeting, Wall Covering: Some
- Level: Lower
- Area: 378
- Dimensions: 27x14
Heating
- Electric, Wood, Forced Air
Cooling
- Attic Fan, Central Air, Electric
Appliances
- Included: Dishwasher, Microwave, Electric Range, Electric Oven, Stainless Steel Appliance(s), Electric Water Heater
Features
- Breakfast Room, Custom Cabinetry, Separate Dining, Open Floorplan
- Flooring: Hardwood
- Doors: Sliding Doors
- Windows: Window Treatments
- Basement: Partially Finished
- Has fireplace: No
- Fireplace features: None, Recreation Room
Interior area
- Total structure area: 1,554
- Total interior livable area: 1,554 sqft
- Finished area above ground: 1,176
Property
Parking
- Total spaces: 3
- Parking features: Additional Parking, Covered, Detached, Off Street, Oversized, Storage, Workshop in Garage
- Garage spaces: 2
- Carport spaces: 1
- Covered spaces: 3
Features
- Levels: One
- Patio & porch: Deck, Patio, Covered
Lot
- Size: 0.51 Acres
- Dimensions: .50 acres
- Features: Adjoins Wooded Area
Details
- Parcel number: 036.014.01002008
- Special conditions: Standard
Construction
Type & style
- Home type: SingleFamily
- Architectural style: Ranch,Traditional
- Property subtype: Single Family Residence
Materials
- Vinyl Siding
Condition
- Year built: 1967
Utilities & green energy
- Sewer: Septic Tank
- Water: Public
Community & neighborhood
Security
- Security features: Security System Owned
Location
- Region: High Ridge
- Subdivision: Hillcrest
Other
Other facts
- Listing terms: Cash,FHA,Conventional,VA Loan
- Ownership: Private
Price history
| Date | Event | Price |
|---|---|---|
| 6/6/2024 | Sold | -- |
Source: | ||
| 5/8/2024 | Pending sale | $194,900$125/sqft |
Source: | ||
| 5/2/2024 | Listed for sale | $194,900$125/sqft |
Source: | ||
Public tax history
| Year | Property taxes | Tax assessment |
|---|---|---|
| 2025 | $1,190 +4.3% | $16,700 +5.7% |
| 2024 | $1,141 +0.5% | $15,800 |
| 2023 | $1,135 -0.1% | $15,800 |
Find assessor info on the county website
Neighborhood: 63049
Nearby schools
GreatSchools rating
- 7/10High Ridge Elementary SchoolGrades: K-5Distance: 0.5 mi
- 5/10Wood Ridge Middle SchoolGrades: 6-8Distance: 1.5 mi
- 6/10Northwest High SchoolGrades: 9-12Distance: 8.4 mi
Schools provided by the listing agent
- Elementary: High Ridge Elem.
- Middle: Northwest Valley School
- High: Northwest High
Source: MARIS. This data may not be complete. We recommend contacting the local school district to confirm school assignments for this home.
Get a cash offer in 3 minutes
Find out how much your home could sell for in as little as 3 minutes with a no-obligation cash offer.
Estimated market value$235,500
Get a cash offer in 3 minutes
Find out how much your home could sell for in as little as 3 minutes with a no-obligation cash offer.
Estimated market value
$235,500
