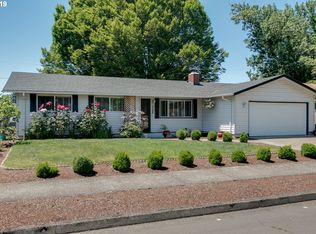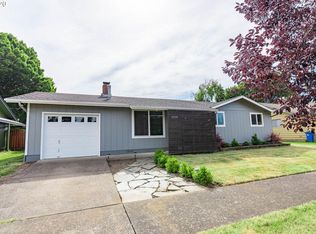Sold
$320,500
2532 Hastings St, Eugene, OR 97404
3beds
1,167sqft
Residential, Single Family Residence
Built in 1966
7,840.8 Square Feet Lot
$319,300 Zestimate®
$275/sqft
$1,955 Estimated rent
Home value
$319,300
$291,000 - $351,000
$1,955/mo
Zestimate® history
Loading...
Owner options
Explore your selling options
What's special
Needs some TLC but a wonderful Santa Clara home on a quiet street. New roof in 2021. Bathroom is very large and connected to the primary bedroom this could facilitate 2 full baths allowing for a primary bathroom. Hard wood floors under carpet in living room and hallway. Large yard with covered patio. Low county taxes. Being sold in as-is condition seller will not complete repairs. Whole house inspection for buyers convenience.
Zillow last checked: 8 hours ago
Listing updated: May 29, 2025 at 01:26am
Listed by:
Renee Swartz 541-345-8100,
RE/MAX Integrity
Bought with:
Josh Scott, 201251200
Willamette Properties Group
Source: RMLS (OR),MLS#: 306338915
Facts & features
Interior
Bedrooms & bathrooms
- Bedrooms: 3
- Bathrooms: 1
- Full bathrooms: 1
- Main level bathrooms: 1
Primary bedroom
- Features: Hardwood Floors
- Level: Main
- Area: 120
- Dimensions: 10 x 12
Bedroom 2
- Features: Hardwood Floors
- Level: Main
- Area: 100
- Dimensions: 10 x 10
Bedroom 3
- Features: Hardwood Floors
- Level: Main
- Area: 99
- Dimensions: 9 x 11
Dining room
- Features: Vinyl Floor
- Level: Main
- Area: 90
- Dimensions: 9 x 10
Kitchen
- Features: Vinyl Floor
- Level: Main
- Area: 120
- Width: 12
Living room
- Features: Fireplace, Hardwood Floors
- Level: Main
- Area: 221
- Dimensions: 13 x 17
Heating
- Ceiling, Radiant, Fireplace(s)
Cooling
- None
Appliances
- Included: Dishwasher, Free-Standing Range, Microwave, Electric Water Heater
Features
- Flooring: Hardwood, Vinyl, Wall to Wall Carpet
- Windows: Aluminum Frames
- Basement: Crawl Space
- Number of fireplaces: 1
- Fireplace features: Wood Burning
Interior area
- Total structure area: 1,167
- Total interior livable area: 1,167 sqft
Property
Parking
- Total spaces: 2
- Parking features: Driveway, Attached
- Attached garage spaces: 2
- Has uncovered spaces: Yes
Accessibility
- Accessibility features: One Level, Accessibility
Features
- Levels: One
- Stories: 1
- Exterior features: Yard
- Fencing: Fenced
- Has view: Yes
- View description: Territorial
Lot
- Size: 7,840 sqft
- Features: Level, SqFt 7000 to 9999
Details
- Parcel number: 0365294
Construction
Type & style
- Home type: SingleFamily
- Architectural style: Ranch
- Property subtype: Residential, Single Family Residence
Materials
- T111 Siding
- Foundation: Stem Wall
- Roof: Composition
Condition
- Fixer
- New construction: No
- Year built: 1966
Utilities & green energy
- Sewer: Public Sewer
- Water: Public
Community & neighborhood
Location
- Region: Eugene
Other
Other facts
- Listing terms: Cash,Conventional
- Road surface type: Paved
Price history
| Date | Event | Price |
|---|---|---|
| 5/28/2025 | Sold | $320,500$275/sqft |
Source: | ||
| 5/3/2025 | Pending sale | $320,500$275/sqft |
Source: | ||
| 4/16/2025 | Listed for sale | $320,500$275/sqft |
Source: | ||
Public tax history
Tax history is unavailable.
Neighborhood: Santa Clara
Nearby schools
GreatSchools rating
- 7/10Spring Creek Elementary SchoolGrades: K-5Distance: 0.9 mi
- 6/10Madison Middle SchoolGrades: 6-8Distance: 1.5 mi
- 3/10North Eugene High SchoolGrades: 9-12Distance: 0.7 mi
Schools provided by the listing agent
- Elementary: Spring Creek
- Middle: Madison
- High: North Eugene
Source: RMLS (OR). This data may not be complete. We recommend contacting the local school district to confirm school assignments for this home.

Get pre-qualified for a loan
At Zillow Home Loans, we can pre-qualify you in as little as 5 minutes with no impact to your credit score.An equal housing lender. NMLS #10287.
Sell for more on Zillow
Get a free Zillow Showcase℠ listing and you could sell for .
$319,300
2% more+ $6,386
With Zillow Showcase(estimated)
$325,686
