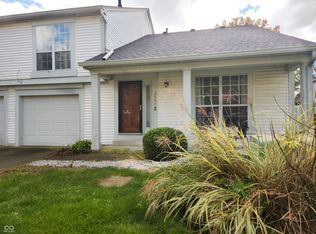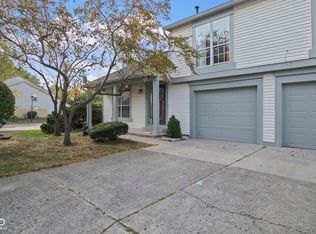Sold
$165,000
2532 Fox Valley Pl, Indianapolis, IN 46268
2beds
1,334sqft
Residential, Condominium
Built in 1981
-- sqft lot
$162,800 Zestimate®
$124/sqft
$1,479 Estimated rent
Home value
$162,800
$155,000 - $171,000
$1,479/mo
Zestimate® history
Loading...
Owner options
Explore your selling options
What's special
If a convenient lifestyle is calling you check out this 2 Bedroom 1 1/2 Bath home in North Pointe Bay. It is close to everything the north side has to offer with easy access to shopping, restaurants, and entertainment. Fenced patio for enjoyable outside relaxation. Garage has space for 1 car but also has built in cabinets - some added space for personal items that need stored. Garage is attached to the home so no need to go out in the bad weather. The community has a pool, tennis court and clubhouse. The home is being sold "as-is" with all appliances including the washer and dryer.Also includes lawn care, snow removal. Set up your showing today! Not eligible for FHA financing until 11/28/2023 due to 90 day rule. Washer/Dryer in condo to be swapped out with other Samsung units.
Zillow last checked: 8 hours ago
Listing updated: February 22, 2024 at 10:59am
Listing Provided by:
Jeanette Hammel 317-409-9280,
Carpenter, REALTORS®
Bought with:
Deb Polise
Berkshire Hathaway Home
Source: MIBOR as distributed by MLS GRID,MLS#: 21950854
Facts & features
Interior
Bedrooms & bathrooms
- Bedrooms: 2
- Bathrooms: 2
- Full bathrooms: 1
- 1/2 bathrooms: 1
- Main level bathrooms: 1
Primary bedroom
- Features: Carpet
- Level: Upper
- Area: 168 Square Feet
- Dimensions: 14x12
Bedroom 2
- Features: Carpet
- Level: Upper
- Area: 110 Square Feet
- Dimensions: 11x10
Breakfast room
- Features: Tile-Ceramic
- Level: Main
- Area: 63 Square Feet
- Dimensions: 9x7
Kitchen
- Features: Tile-Ceramic
- Level: Main
- Area: 63 Square Feet
- Dimensions: 9x7
Living room
- Features: Carpet
- Level: Main
- Area: 204 Square Feet
- Dimensions: 17x12
Heating
- Has Heating (Unspecified Type)
Cooling
- Has cooling: Yes
Appliances
- Included: Dishwasher, Dryer, Gas Water Heater, MicroHood, Electric Oven, Refrigerator, Washer
- Laundry: Laundry Closet
Features
- Cathedral Ceiling(s)
- Has basement: No
- Number of fireplaces: 1
- Fireplace features: Living Room, Wood Burning
- Common walls with other units/homes: 2+ Common Walls
Interior area
- Total structure area: 1,334
- Total interior livable area: 1,334 sqft
- Finished area below ground: 0
Property
Parking
- Total spaces: 1
- Parking features: Attached
- Attached garage spaces: 1
Features
- Levels: Two
- Stories: 2
- Entry location: Building Private Entry
- Patio & porch: Covered, Patio
- Fencing: Fenced,Privacy
Lot
- Size: 2,178 sqft
- Features: Mature Trees
Details
- Parcel number: 490317104187000600
- Special conditions: None
- Horse amenities: None
Construction
Type & style
- Home type: Condo
- Architectural style: Traditional
- Property subtype: Residential, Condominium
- Attached to another structure: Yes
Materials
- Vinyl Siding
- Foundation: Slab
Condition
- New construction: No
- Year built: 1981
Utilities & green energy
- Water: Municipal/City
Community & neighborhood
Community
- Community features: Pool, Tennis Court(s)
Location
- Region: Indianapolis
- Subdivision: North Pointe Bay
HOA & financial
HOA
- Has HOA: Yes
- HOA fee: $273 monthly
- Amenities included: Pool, Tennis Court(s)
- Services included: Entrance Common, Insurance, Maintenance Grounds, Maintenance Structure, Management, Snow Removal
- Association phone: 317-570-4358
Price history
| Date | Event | Price |
|---|---|---|
| 2/21/2024 | Sold | $165,000-2.9%$124/sqft |
Source: | ||
| 1/9/2024 | Pending sale | $170,000$127/sqft |
Source: | ||
| 10/30/2023 | Listed for sale | $170,000$127/sqft |
Source: | ||
| 10/28/2023 | Listing removed | -- |
Source: Owner Report a problem | ||
| 10/6/2023 | Price change | $170,000-2.9%$127/sqft |
Source: Owner Report a problem | ||
Public tax history
| Year | Property taxes | Tax assessment |
|---|---|---|
| 2024 | $1,041 -55.2% | $139,900 +12.7% |
| 2023 | $2,322 +26.3% | $124,100 +6.9% |
| 2022 | $1,838 +10.6% | $116,100 +26.3% |
Find assessor info on the county website
Neighborhood: College Park
Nearby schools
GreatSchools rating
- 3/10College Park Elementary SchoolGrades: K-5Distance: 0.7 mi
- 3/10Lincoln Middle SchoolGrades: 6-8Distance: 3.9 mi
- 4/10Pike High SchoolGrades: 9-12Distance: 4.2 mi
Schools provided by the listing agent
- High: Pike High School
Source: MIBOR as distributed by MLS GRID. This data may not be complete. We recommend contacting the local school district to confirm school assignments for this home.
Get a cash offer in 3 minutes
Find out how much your home could sell for in as little as 3 minutes with a no-obligation cash offer.
Estimated market value$162,800
Get a cash offer in 3 minutes
Find out how much your home could sell for in as little as 3 minutes with a no-obligation cash offer.
Estimated market value
$162,800

