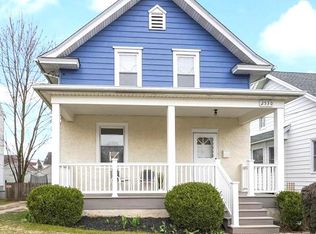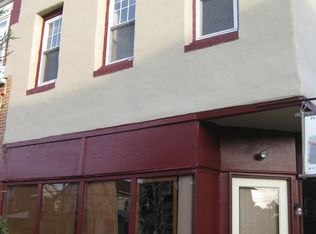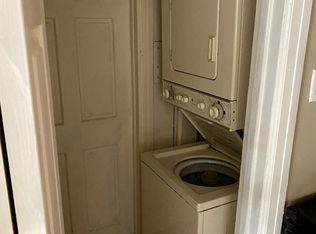Ardmore single home for sale. This 3 bedroom 2 full bath Cape is located steps from Carlinos Italian Market, Sam's Brick oven pizza, Hummingbird Yoga, and a private Pilates studio. Just a 3-block walk to Chestnutwold Elementary school and 2 more blocks to the Norristown high speed line. A five-minute walk to South Ardmore park for tennis, soccer, basketball, and young one's play area, or walk into downtown Ardmore to Tired Hands, area restaurants, shops, Suburban Square and the Ardmore train station. This gem has stunning wood floors and central air, and has undergone a complete and stunning remodel, from high-end details like elegant cabinetry and tile, down to a complete electric rewire and a new central air and heating system. This home offers a first floor bedroom with complete bath and upstairs you will find 2 more bedrooms, an office and a reading nook along with a spacious full bath. The basement is currently being used as a creative space and music studio and also includes an additional storage room. The large backyard is awaiting your personal touch.
This property is off market, which means it's not currently listed for sale or rent on Zillow. This may be different from what's available on other websites or public sources.


