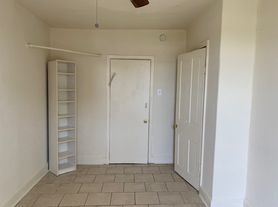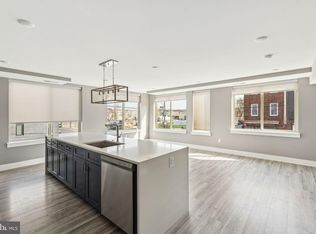Available NOW | Leasing Special: $2,395/month for an 18 month lease or $2,425/month for a 12 month lease! Welcome to 2532 Collins St! This is a spacious 4 bedroom, 2.5 bathroom single family rental home with hardwood floors, central cooling, laundry in the basement, and a private back patio. The main level features a sunny living room with decorative fireplace, a formal dining room, and an eat-in kitchen with white cabinetry and stainless steel appliances. The second floor offers three bedrooms, a full bath, and a half bath, while the entire top floor is a private primary suite with an ensuite full bath. Call today to schedule a tour! Lease Terms: Generally, 1st month, 12th month, and 1 month security deposit due at, or prior to, lease signing. Other terms may be required by Landlord. $55 application fee per applicant. Pets are conditional on owner's approval and may require an additional fee and/or monthly pet rent, if accepted. (Generally, $500/dog and $250/cat). Tenants responsible for: electricity, gas, cable/internet, and water. Landlord Requirements: Applicants to make 3x the monthly rent in verifiable net income, credit history to be considered (i.e. no active collections), no evictions within the past 4 years, and must have a verifiable rental history with on-time rental payments. Exceptions to this criteria may exist under the law and will be considered.
Townhouse for rent
$2,395/mo
2532 Collins St, Philadelphia, PA 19125
4beds
1,840sqft
Price may not include required fees and charges.
Townhouse
Available now
Cats, dogs OK
Central air
Dryer in unit laundry
On street parking
-- Heating
What's special
Eat-in kitchenPrivate back patioWhite cabinetryHardwood floorsDecorative fireplaceFormal dining roomCentral cooling
- 21 days |
- -- |
- -- |
Travel times
Looking to buy when your lease ends?
Consider a first-time homebuyer savings account designed to grow your down payment with up to a 6% match & 3.83% APY.
Facts & features
Interior
Bedrooms & bathrooms
- Bedrooms: 4
- Bathrooms: 3
- Full bathrooms: 2
- 1/2 bathrooms: 1
Cooling
- Central Air
Appliances
- Included: Dishwasher, Dryer, Refrigerator, Washer
- Laundry: Dryer In Unit, In Unit, Washer In Unit
Features
- Dining Area, Eat-in Kitchen, Primary Bath(s)
- Flooring: Carpet, Hardwood
- Has basement: Yes
Interior area
- Total interior livable area: 1,840 sqft
Property
Parking
- Parking features: On Street
- Details: Contact manager
Features
- Exterior features: Contact manager
Details
- Parcel number: 311195800
Construction
Type & style
- Home type: Townhouse
- Property subtype: Townhouse
Condition
- Year built: 1920
Building
Management
- Pets allowed: Yes
Community & HOA
Location
- Region: Philadelphia
Financial & listing details
- Lease term: Contact For Details
Price history
| Date | Event | Price |
|---|---|---|
| 10/9/2025 | Price change | $2,395-2.2%$1/sqft |
Source: Bright MLS #PAPH2536814 | ||
| 9/18/2025 | Listed for rent | $2,450$1/sqft |
Source: Bright MLS #PAPH2536814 | ||
| 6/5/2025 | Listing removed | $2,450$1/sqft |
Source: Bright MLS #PAPH2452700 | ||
| 5/8/2025 | Price change | $2,450-1.8%$1/sqft |
Source: Bright MLS #PAPH2452700 | ||
| 3/27/2025 | Price change | $2,495-2.2%$1/sqft |
Source: Bright MLS #PAPH2452700 | ||

