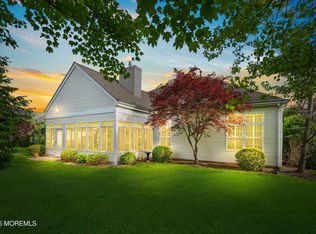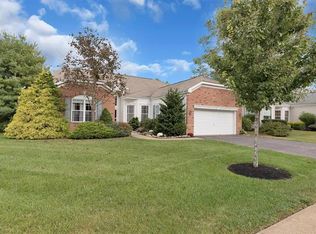Sold for $1,100,000 on 10/25/24
$1,100,000
2532 Collier Road, Manasquan, NJ 08736
2beds
2,355sqft
Adult Community
Built in 1997
8,276.4 Square Feet Lot
$1,171,200 Zestimate®
$467/sqft
$4,068 Estimated rent
Home value
$1,171,200
$1.07M - $1.29M
$4,068/mo
Zestimate® history
Loading...
Owner options
Explore your selling options
What's special
Welcome to 2532 Collier Road located on the pond in the sought-after Four Seasons. The perfect combination ~ Resort Style Living with a waterfront location!
This well-maintained 2 bedroom, 2 ½ bath Cypress model features an open floor plan ~ perfect for entertaining family & friends. The front entry leads to sunfilled foyer, spacious living & dining room, family room with gas fireplace, open to the kitchen and dining area. Enjoy your morning coffee in the screened in porch, a tranquil space that overlooks the pond that allows you to enjoy the outdoors in comfort. The primary ensuite offers a peaceful retreat complete with a full bath and custom walk-in-closets. An additional bedroom, full bath, den, laundry & powder room complete this home. Four Seasons is an exceptional community offering a range of amenities, including a fitness center, indoor & outdoor pool, clubhouse, tennis courts, shuffleboard, bocci & more. The perfect combination ~ Resort Style Living with a waterfront location!
Zillow last checked: 8 hours ago
Listing updated: July 18, 2025 at 12:08pm
Listed by:
Denise Dreyer 201-819-2604,
Ward Wight Sotheby's International Realty
Bought with:
Thomas Zdanowicz, 0345749
RE/MAX Revolution
Source: MoreMLS,MLS#: 22427447
Facts & features
Interior
Bedrooms & bathrooms
- Bedrooms: 2
- Bathrooms: 3
- Full bathrooms: 2
- 1/2 bathrooms: 1
Bedroom
- Area: 132
- Dimensions: 12 x 11
Bathroom
- Description: Powder Room
- Area: 42
- Dimensions: 7 x 6
Bathroom
- Description: Powder Room
- Area: 55
- Dimensions: 11 x 5
Other
- Description: Walk in Closet 9x8
- Area: 325
- Dimensions: 25 x 13
Other
- Area: 110
- Dimensions: 11 x 10
Breakfast
- Area: 120
- Dimensions: 12 x 10
Den
- Description: Can be used as an office
- Area: 165
- Dimensions: 15 x 11
Dining room
- Area: 224
- Dimensions: 16 x 14
Family room
- Area: 325
- Dimensions: 25 x 13
Foyer
- Area: 120
- Dimensions: 12 x 10
Garage
- Description: Attached two Car Garage
- Area: 480
- Dimensions: 24 x 20
Kitchen
- Area: 156
- Dimensions: 13 x 12
Laundry
- Description: With Sink
- Area: 66
- Dimensions: 11 x 6
Living room
- Area: 210
- Dimensions: 15 x 14
Other
- Description: Screened in Porch With Waterviews
- Area: 288
- Dimensions: 24 x 12
Heating
- Natural Gas, Forced Air
Cooling
- Central Air
Features
- Ceilings - 9Ft+ 1st Flr, Dec Molding, Recessed Lighting
- Flooring: Ceramic Tile
- Basement: None
- Attic: Pull Down Stairs
- Number of fireplaces: 1
Interior area
- Total structure area: 2,355
- Total interior livable area: 2,355 sqft
Property
Parking
- Total spaces: 2
- Parking features: Asphalt, Driveway, Off Street, On Street, Oversized
- Attached garage spaces: 2
- Has uncovered spaces: Yes
Features
- Stories: 1
- Exterior features: Tennis Court(s)
- Has private pool: Yes
- Pool features: Heated, In Ground
Lot
- Size: 8,276 sqft
- Dimensions: 64 x 130
- Features: Oversized
- Topography: Level
Details
- Parcel number: 52008930500110
- Zoning description: Planned Residential, Residential, Single Family, Neighborhood
Construction
Type & style
- Home type: SingleFamily
- Architectural style: Ranch
- Property subtype: Adult Community
Materials
- Foundation: Slab
Condition
- New construction: No
- Year built: 1997
Utilities & green energy
- Sewer: Public Sewer
Community & neighborhood
Security
- Security features: Security Guard
Location
- Region: Wall Township
- Subdivision: Four Seasons
HOA & financial
HOA
- Has HOA: Yes
- HOA fee: $1,475 quarterly
- Services included: Common Area, Lawn Maintenance, Pool, Snow Removal
Price history
| Date | Event | Price |
|---|---|---|
| 10/25/2024 | Sold | $1,100,000+22.4%$467/sqft |
Source: | ||
| 9/24/2024 | Pending sale | $899,000$382/sqft |
Source: | ||
| 9/20/2024 | Listed for sale | $899,000+117.9%$382/sqft |
Source: | ||
| 2/8/1999 | Sold | $412,500+52.5%$175/sqft |
Source: Public Record Report a problem | ||
| 8/7/1997 | Sold | $270,490$115/sqft |
Source: Public Record Report a problem | ||
Public tax history
| Year | Property taxes | Tax assessment |
|---|---|---|
| 2025 | $11,871 | $583,900 |
| 2024 | $11,871 -0.7% | $583,900 |
| 2023 | $11,952 +1.7% | $583,900 |
Find assessor info on the county website
Neighborhood: 08736
Nearby schools
GreatSchools rating
- 6/10Old Mill Elementary SchoolGrades: K-5Distance: 2.2 mi
- 7/10Intermediate SchoolGrades: 6-8Distance: 2.4 mi
- 6/10Wall High SchoolGrades: 9-12Distance: 3.7 mi
Schools provided by the listing agent
- Middle: Wall Intermediate
Source: MoreMLS. This data may not be complete. We recommend contacting the local school district to confirm school assignments for this home.

Get pre-qualified for a loan
At Zillow Home Loans, we can pre-qualify you in as little as 5 minutes with no impact to your credit score.An equal housing lender. NMLS #10287.
Sell for more on Zillow
Get a free Zillow Showcase℠ listing and you could sell for .
$1,171,200
2% more+ $23,424
With Zillow Showcase(estimated)
$1,194,624
