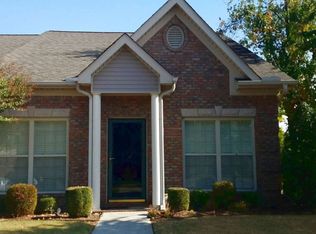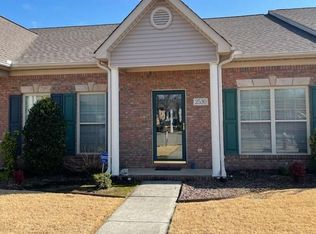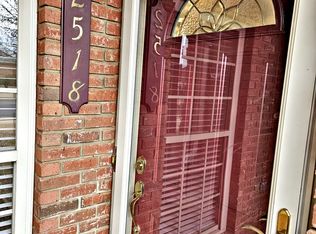Your piece of heaven is waiting here in Greystone! This spacious and open 3BR/2BA end unit townhome sitting on larger lot offers both hardwood and ceramic tile floors, 9' smooth ceilings, crown molding along with trey ceilings, spacious kitchen with new backsplash as well as pantry and built-in desk, plantation shutters and lighting updates throughout, HUGE master walk-in closet, glamour bath, like new electric remote-controlled retractable awning with wind sensor over the private side yard patio, and more! New roof 2019. Easy access stairway to large attic storage area. Close to schools, shopping, and entertainment.
This property is off market, which means it's not currently listed for sale or rent on Zillow. This may be different from what's available on other websites or public sources.


