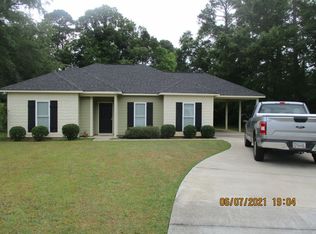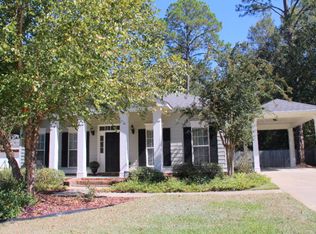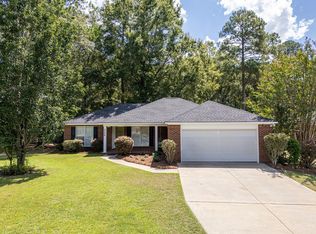Sold for $204,900
$204,900
2532 Brookhaven Ct, Albany, GA 31721
3beds
1,350sqft
Detached Single Family
Built in 2014
0.5 Acres Lot
$212,200 Zestimate®
$152/sqft
$1,434 Estimated rent
Home value
$212,200
Estimated sales range
Not available
$1,434/mo
Zestimate® history
Loading...
Owner options
Explore your selling options
What's special
OPEN FLOOR PLAN & MOVE IN READY. Welcome to 2532 Brookhaven! When you walk in the front door, you'll be greeted by fresh paint and brand new flooring. Further in, you'll find a split floor plan with three bedrooms, two full bathrooms, a large family room, dining area, and a galley kitchen with breakfast bar. The primary suite features a private bath and walk-in closet. The cul-de-sac lot features plenty of outdoor space, a private fenced yard, and an attached carport with immediate access to the laundry/mud room. Club Gardens Subdivision is less than 5 minutes away from golf, grocery stores, popular restaurants, and shopping centers.
Zillow last checked: 8 hours ago
Listing updated: March 20, 2025 at 08:23pm
Listed by:
Bradly Bunce 229-347-2006,
Keller Williams Town and Country Realty
Bought with:
Amanda Wiley & Kyla Standring Team, 309999
ERA ALL IN ONE REALTY
Source: SWGMLS,MLS#: 163721
Facts & features
Interior
Bedrooms & bathrooms
- Bedrooms: 3
- Bathrooms: 2
- Full bathrooms: 2
Heating
- Heat: Central Electric
Cooling
- A/C: Central Electric, Ceiling Fan(s)
Appliances
- Included: Dishwasher, Stove/Oven Electric
Features
- Newly Painted, Open Floorplan, High Speed Internet
- Flooring: New Carpet, Luxury Vinyl
- Has fireplace: No
Interior area
- Total structure area: 1,350
- Total interior livable area: 1,350 sqft
Property
Parking
- Parking features: Carport
- Has carport: Yes
Features
- Stories: 1
- Patio & porch: Porch Covered
- Fencing: Back Yard,Privacy
- Waterfront features: None
Lot
- Size: 0.50 Acres
- Features: Cul-De-Sac
Details
- Parcel number: 00372/00022/056
Construction
Type & style
- Home type: SingleFamily
- Architectural style: Ranch
- Property subtype: Detached Single Family
Materials
- HardiPlank Type, Wood Trim
- Foundation: Slab
- Roof: Architectural
Condition
- Year built: 2014
Utilities & green energy
- Electric: Albany Utilities
- Sewer: Albany Utilities
- Water: Albany Utilities
- Utilities for property: Electricity Connected, Sewer Connected, Water Connected, Cable Available
Community & neighborhood
Location
- Region: Albany
- Subdivision: Club Gardens
Other
Other facts
- Listing terms: Cash,FHA,VA Loan,Conventional
- Ownership: Individual
- Road surface type: Paved
Price history
| Date | Event | Price |
|---|---|---|
| 11/26/2024 | Sold | $204,900+2.5%$152/sqft |
Source: SWGMLS #163721 Report a problem | ||
| 10/13/2024 | Pending sale | $199,900$148/sqft |
Source: SWGMLS #163721 Report a problem | ||
| 10/1/2024 | Listed for sale | $199,900+81.9%$148/sqft |
Source: SWGMLS #163721 Report a problem | ||
| 8/21/2015 | Listing removed | $109,900$81/sqft |
Source: RE/MAX of Albany #133117 Report a problem | ||
| 6/24/2015 | Price change | $109,900-4.4%$81/sqft |
Source: RE/MAX of Albany #133117 Report a problem | ||
Public tax history
| Year | Property taxes | Tax assessment |
|---|---|---|
| 2025 | $2,437 +6.1% | $48,120 |
| 2024 | $2,296 +2.4% | $48,120 |
| 2023 | $2,242 +7.5% | $48,120 |
Find assessor info on the county website
Neighborhood: 31721
Nearby schools
GreatSchools rating
- 5/10Live Oak Elementary SchoolGrades: PK-5Distance: 2.3 mi
- 5/10Merry Acres Middle SchoolGrades: 6-8Distance: 3.8 mi
- 5/10Westover High SchoolGrades: 9-12Distance: 2.2 mi
Get pre-qualified for a loan
At Zillow Home Loans, we can pre-qualify you in as little as 5 minutes with no impact to your credit score.An equal housing lender. NMLS #10287.
Sell with ease on Zillow
Get a Zillow Showcase℠ listing at no additional cost and you could sell for —faster.
$212,200
2% more+$4,244
With Zillow Showcase(estimated)$216,444


