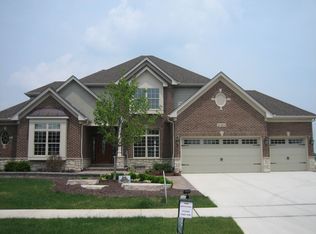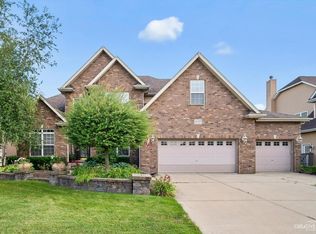Closed
$682,150
25319 W Alison Rd, Plainfield, IL 60586
4beds
3,511sqft
Single Family Residence
Built in 2006
0.33 Acres Lot
$702,100 Zestimate®
$194/sqft
$4,371 Estimated rent
Home value
$702,100
$646,000 - $765,000
$4,371/mo
Zestimate® history
Loading...
Owner options
Explore your selling options
What's special
THEY DON'T BUILD HOMES LIKE THIS ANYMORE! THIS PROPERTY IS A FORMER CAVALCADE HOME, WINNING NUMEROUS AWARDS FOR CRAFTMENSHIP & DESIGN. THE TRIM WORK ALONE IS OVER THE TOP W/CUSTOM FINISHES GALORE. TO BUILD THIS HOME NOW, WITH WHAT IS IN IT, WOULD WELL BE OVER 850K. UPON ENTRY IS THE TWO STORY FOYER W/BRAZILIAN CHERRY HARDWOOD FLOORING W/WALNUT INLAY & GORGEOUS STAIRCASE W/IRON SPINDLES. LIVING & FAMILY ROOM SHARE TWO SIDED FIREPLACE & FEATURE 13 FT CEILINGS! FAMILY ROOM BOASTS A UNIQUE DECORATIVE, ONE OF A KIND WALL - FORMAL DINING RM W/CUSTOM TRIM WORK & BRAZILIAN CHERRY FLOORS. LOVELY KITCHEN W/42" BIRCH CABINETRY W/CROWN MOULDING, TILE BACKSPLASH, CUSTOM CENTER ISLAND W/MICROWAVE, GRANITE COUNTER TOPS, DOUBLE OVENS, RANGE W/PULL OUT SPICE RACKS & BUTLERS AREA W/WINE FRIDGE & WINE RACKS. EATING AREA LEADS TO LARGE PAVER PATIO & QUIET, PRIVATE BACK YARD W/NO HOME BEHIND YOU. MAIN FLOOR MASTER BEDROOM W/TRAY CEILING W/PRIVATE BATH FEATURING DUAL SINKS, WHIRLPOOL TUB & SEPARATE SHOWER. SPACIOUS WALK IN CLOSET W/ORGANIZERS OFF BATHROOM. SECOND FLOOR FEATURES BEDROOM 2 W/PRIVATE BATH & BEDROOMS 3&4 W/A JACK N JILL BATH & LARGE BONUS ROOM! THERE IS ALSO A CONVENIENT 2ND FLOOR LAUNDRY - AMAZING FULL FINISHED BASEMENT AWAITS W/REC AREA, CUSTOM WET BAR & THEATRE ROOM. THERE IS ALSO ANOTHER FULL BATHROOM! WHOLE HOME SURROUND SYSTEM & CENTRAL VACUM IN HOME! THIS HOME HAS EVERYTHING FOR THE GROWING FAMILY! YOU WON'T FIND AMENITIES LIKE THIS IN ANY NEW CONSTRUCTION PROPERTY! DON'T PASS SEEING THIS FABULOUS BEAUTY!
Zillow last checked: 8 hours ago
Listing updated: March 07, 2025 at 02:12pm
Listing courtesy of:
Susan Scheuber 815-725-4545,
RE/MAX Ultimate Professionals
Bought with:
Elyse Moore
Keller Williams Infinity
Source: MRED as distributed by MLS GRID,MLS#: 12183059
Facts & features
Interior
Bedrooms & bathrooms
- Bedrooms: 4
- Bathrooms: 5
- Full bathrooms: 4
- 1/2 bathrooms: 1
Primary bedroom
- Features: Flooring (Carpet), Bathroom (Full)
- Level: Main
- Area: 304 Square Feet
- Dimensions: 19X16
Bedroom 2
- Features: Flooring (Carpet)
- Level: Second
- Area: 180 Square Feet
- Dimensions: 15X12
Bedroom 3
- Features: Flooring (Carpet)
- Level: Second
- Area: 180 Square Feet
- Dimensions: 15X12
Bedroom 4
- Features: Flooring (Carpet)
- Level: Second
- Area: 168 Square Feet
- Dimensions: 14X12
Bar entertainment
- Level: Basement
- Area: 520 Square Feet
- Dimensions: 26X20
Bonus room
- Features: Flooring (Carpet)
- Level: Second
- Area: 364 Square Feet
- Dimensions: 28X13
Dining room
- Features: Flooring (Hardwood)
- Level: Main
- Area: 210 Square Feet
- Dimensions: 15X14
Family room
- Features: Flooring (Carpet)
- Level: Main
- Area: 345 Square Feet
- Dimensions: 23X15
Kitchen
- Features: Kitchen (Eating Area-Table Space, Island, Custom Cabinetry, Granite Counters), Flooring (Ceramic Tile)
- Level: Main
- Area: 396 Square Feet
- Dimensions: 22X18
Laundry
- Features: Flooring (Ceramic Tile)
- Level: Main
- Area: 80 Square Feet
- Dimensions: 10X08
Living room
- Features: Flooring (Hardwood)
- Level: Main
- Area: 156 Square Feet
- Dimensions: 13X12
Media room
- Level: Basement
- Area: 405 Square Feet
- Dimensions: 27X15
Recreation room
- Level: Basement
- Area: 609 Square Feet
- Dimensions: 21X29
Other
- Features: Flooring (Ceramic Tile)
- Level: Second
- Area: 60 Square Feet
- Dimensions: 10X06
Heating
- Natural Gas, Forced Air, Zoned
Cooling
- Central Air, Zoned
Appliances
- Included: Double Oven, Microwave, Dishwasher, Refrigerator, Disposal, Wine Refrigerator, Humidifier
- Laundry: Main Level, Upper Level
Features
- Cathedral Ceiling(s), Wet Bar, 1st Floor Bedroom, 1st Floor Full Bath, Built-in Features, Walk-In Closet(s), Special Millwork
- Flooring: Hardwood
- Basement: Finished,Full
- Attic: Unfinished
- Number of fireplaces: 1
- Fireplace features: Gas Starter, Family Room, Living Room
Interior area
- Total structure area: 0
- Total interior livable area: 3,511 sqft
Property
Parking
- Total spaces: 3
- Parking features: Concrete, Garage Door Opener, On Site, Garage Owned, Attached, Garage
- Attached garage spaces: 3
- Has uncovered spaces: Yes
Accessibility
- Accessibility features: No Disability Access
Features
- Stories: 2
- Patio & porch: Patio
Lot
- Size: 0.33 Acres
- Dimensions: 115 X 125
- Features: Corner Lot, Landscaped
Details
- Parcel number: 0603291110120000
- Special conditions: None
- Other equipment: Central Vacuum, TV-Cable, Ceiling Fan(s), Sump Pump
Construction
Type & style
- Home type: SingleFamily
- Architectural style: Contemporary
- Property subtype: Single Family Residence
Materials
- Brick, Cedar, Stone, Clad Trim
- Foundation: Concrete Perimeter
- Roof: Asphalt
Condition
- New construction: No
- Year built: 2006
Utilities & green energy
- Sewer: Storm Sewer
- Water: Lake Michigan
Community & neighborhood
Community
- Community features: Clubhouse, Park, Pool, Curbs, Sidewalks, Street Lights, Street Paved
Location
- Region: Plainfield
- Subdivision: Springbank
HOA & financial
HOA
- Has HOA: Yes
- HOA fee: $609 annually
- Services included: Insurance, Clubhouse, Pool, Other
Other
Other facts
- Listing terms: VA
- Ownership: Fee Simple w/ HO Assn.
Price history
| Date | Event | Price |
|---|---|---|
| 3/7/2025 | Sold | $682,150-1.8%$194/sqft |
Source: | ||
| 10/8/2024 | Listed for sale | $695,000$198/sqft |
Source: | ||
| 9/26/2024 | Listing removed | $695,000$198/sqft |
Source: | ||
| 9/5/2024 | Contingent | $695,000$198/sqft |
Source: | ||
| 8/5/2024 | Listed for sale | $695,000+3%$198/sqft |
Source: | ||
Public tax history
| Year | Property taxes | Tax assessment |
|---|---|---|
| 2023 | $14,777 +0.9% | $187,952 +4.2% |
| 2022 | $14,647 +5.5% | $180,442 +7% |
| 2021 | $13,884 +1.3% | $168,638 +2.9% |
Find assessor info on the county website
Neighborhood: Springbank
Nearby schools
GreatSchools rating
- 3/10Thomas Jefferson Elementary SchoolGrades: K-5Distance: 2.9 mi
- 8/10Aux Sable Middle SchoolGrades: 6-8Distance: 2.8 mi
- 8/10Plainfield South High SchoolGrades: 9-12Distance: 2.1 mi
Schools provided by the listing agent
- District: 202
Source: MRED as distributed by MLS GRID. This data may not be complete. We recommend contacting the local school district to confirm school assignments for this home.

Get pre-qualified for a loan
At Zillow Home Loans, we can pre-qualify you in as little as 5 minutes with no impact to your credit score.An equal housing lender. NMLS #10287.
Sell for more on Zillow
Get a free Zillow Showcase℠ listing and you could sell for .
$702,100
2% more+ $14,042
With Zillow Showcase(estimated)
$716,142
