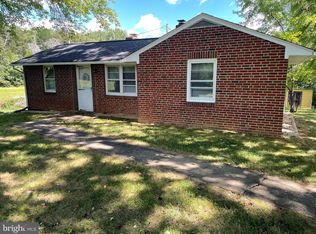Sold for $570,000 on 04/29/25
$570,000
25315 Green Fields Rd, Lignum, VA 22726
4beds
2,876sqft
Single Family Residence
Built in 1988
2.9 Acres Lot
$596,700 Zestimate®
$198/sqft
$2,855 Estimated rent
Home value
$596,700
$525,000 - $680,000
$2,855/mo
Zestimate® history
Loading...
Owner options
Explore your selling options
What's special
Here is your chance to turn this rural/modern farmhouse into your next "home sweet home"! Surrounded by rolling fields, mature trees, and fresh country air, this home offers the perfect blend of rustic charm and modern comfort. Step inside to find a spacious kitchen with a fireplace! This bright and airy living spaces provide stunning views of the surrounding landscape. This home offers plenty of space for family and or guests. With 3 bedrooms and 2 full bathroom on the main level, a bedroom downstairs with additional space for a home office. The property includes a detached garage for parking or perfect for storing your next automotive project! There's a fairly new shed at the back end of the property for additional storage! Located just 12 miles from Culpeper and 15 miles from Fredericksburg, you’ll have the privacy of country living with the convenience of nearby amenities. Don’t miss this opportunity to call this home!
Zillow last checked: 8 hours ago
Listing updated: May 05, 2025 at 10:40pm
Listed by:
Gigi Jones 703-945-4808,
LPT Realty, LLC
Bought with:
Ruthie Buck, 0225097906
Samson Properties
Source: Bright MLS,MLS#: VACU2009980
Facts & features
Interior
Bedrooms & bathrooms
- Bedrooms: 4
- Bathrooms: 2
- Full bathrooms: 2
- Main level bathrooms: 2
- Main level bedrooms: 3
Basement
- Area: 2800
Heating
- Heat Pump, Electric
Cooling
- Central Air, Electric
Appliances
- Included: Electric Water Heater
- Laundry: In Basement, Main Level
Features
- Kitchen Island, Combination Kitchen/Living, Dining Area, Primary Bath(s), Floor Plan - Traditional, Dry Wall
- Basement: Full
- Number of fireplaces: 2
- Fireplace features: Equipment, Flue for Stove, Brick, Wood Burning Stove
Interior area
- Total structure area: 4,276
- Total interior livable area: 2,876 sqft
- Finished area above ground: 1,476
- Finished area below ground: 1,400
Property
Parking
- Total spaces: 4
- Parking features: Garage Faces Rear, Attached, Detached, Driveway
- Attached garage spaces: 4
- Has uncovered spaces: Yes
Accessibility
- Accessibility features: Accessible Entrance
Features
- Levels: Two
- Stories: 2
- Patio & porch: Deck, Porch
- Exterior features: Sidewalks, Satellite Dish
- Pool features: None
Lot
- Size: 2.90 Acres
- Features: Cleared
Details
- Additional structures: Above Grade, Below Grade
- Parcel number: 67 71
- Zoning: RA
- Special conditions: Standard
Construction
Type & style
- Home type: SingleFamily
- Architectural style: Ranch/Rambler
- Property subtype: Single Family Residence
Materials
- Frame
- Foundation: Block
- Roof: Asphalt
Condition
- New construction: No
- Year built: 1988
Utilities & green energy
- Sewer: On Site Septic
- Water: Well
Community & neighborhood
Location
- Region: Lignum
- Subdivision: Shepperds Grove
Other
Other facts
- Listing agreement: Exclusive Right To Sell
- Listing terms: Cash,Conventional,FHA,VA Loan
- Ownership: Fee Simple
Price history
| Date | Event | Price |
|---|---|---|
| 4/29/2025 | Sold | $570,000+0.9%$198/sqft |
Source: | ||
| 3/23/2025 | Pending sale | $565,000$196/sqft |
Source: | ||
| 3/21/2025 | Listed for sale | $565,000+7.6%$196/sqft |
Source: | ||
| 5/23/2022 | Listing removed | -- |
Source: | ||
| 4/28/2022 | Listed for sale | $525,000+40%$183/sqft |
Source: | ||
Public tax history
| Year | Property taxes | Tax assessment |
|---|---|---|
| 2024 | $2,110 +2.2% | $448,900 |
| 2023 | $2,065 +3.3% | $448,900 +23.5% |
| 2022 | $1,999 | $363,500 |
Find assessor info on the county website
Neighborhood: 22726
Nearby schools
GreatSchools rating
- 8/10Pearl Sample Elementary SchoolGrades: PK-5Distance: 12.3 mi
- 6/10Floyd T Binns Middle SchoolGrades: 6-8Distance: 12.2 mi
- 3/10Eastern View High SchoolGrades: 9-12Distance: 9.7 mi
Schools provided by the listing agent
- Elementary: Pearl Sample
- Middle: Floyd T. Binns
- High: Eastern View
- District: Culpeper County Public Schools
Source: Bright MLS. This data may not be complete. We recommend contacting the local school district to confirm school assignments for this home.

Get pre-qualified for a loan
At Zillow Home Loans, we can pre-qualify you in as little as 5 minutes with no impact to your credit score.An equal housing lender. NMLS #10287.
Sell for more on Zillow
Get a free Zillow Showcase℠ listing and you could sell for .
$596,700
2% more+ $11,934
With Zillow Showcase(estimated)
$608,634