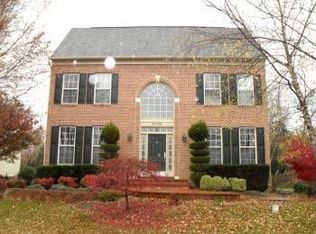This Colonial SF Home located in the sought after South Riding Community has it ALL! 4 Bedrooms w/3 FINISHED levels, inc. custom wet bar and gas fireplace on the lower level. The yard is beautifully landscaped with an in-ground sprinkler system and a custom stone ramp leading to the front entrance. The back yard is fully fenced with mature trees to create privacy and a lighted composite deck with white railings. The house has a 2-story Foyer, 9 Ft. Ceilings on the main level, and a wood burning fireplace in the family room. There are Hardwood floors on main level and the house is wired for surround sound in the basement, outdoor speakers on the deck, and satellite receivers in the Master BR, family room and basement. The whole house has been freshly painted with new carpet installed in all of the second floor a 1st floor living room. The house is located within walking distance of local dining, grocery store, Starbucks, and town green where concerts are played during the summer. Neighborhood Description Community has: Four community pools Great Schools An 18-hole Dan Maples championship golf course Tennis courts, outdoor basketball courts and volleyball courts Play areas for small children in each neighborhood Hiking, biking and jogging trails Soccer fields and baseball/softball fields Walking distance to dining, banks, grocery And much more... Driving Distance: 10 min to Ashburn 15 min to Herndon/Reston/Fairfax 45-50 min to DC 30 min to Tysons Closest metro: 15 min
This property is off market, which means it's not currently listed for sale or rent on Zillow. This may be different from what's available on other websites or public sources.
