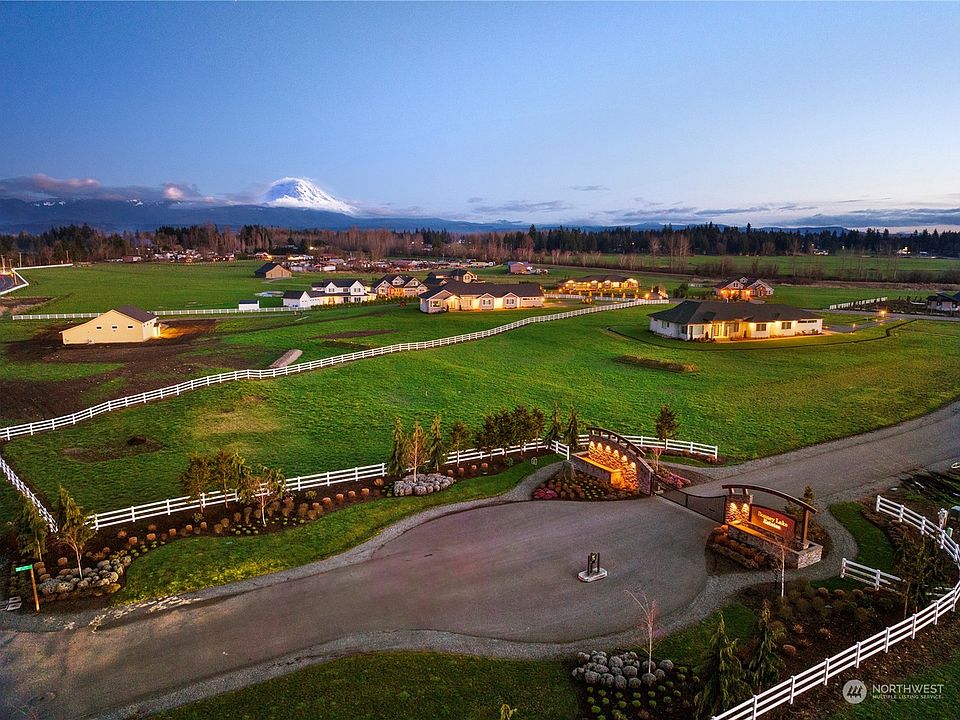Experience unparalleled luxury at Bonney Lake Estates by VB Homes. This presale masterpiece offers 4,419 sqft of refined living on 5 acres, commanding breathtaking mountain views. Luxuriate in 4 bedrooms, 4.5 bathrooms, and high-end finishes throughout. Revel in the expansive 5-car garage spanning over 2,100 sqft. Delight in the open-concept layout with tall vaulted ceilings, an open staircase, and abundant windows with nano sliding doors. The gourmet kitchen boasts chef's appliances, an extended island, butler's pantry, and more. Main-level primary suite, office, and bonus/media room! Customize your dream home and embrace bespoke living in this exclusive community. Welcome home to elevated luxury at Bonney Lake Estates.
Pending
$2,850,000
25311 70th Street E, Buckley, WA 98321
4beds
4,419sqft
Single Family Residence
Built in 2025
5.01 Acres lot
$-- Zestimate®
$645/sqft
$133/mo HOA
What's special
Breathtaking mountain viewsGourmet kitchenExtended islandMain-level primary suiteTall vaulted ceilingsRefined livingOpen-concept layout
- 392 days
- on Zillow |
- 67 |
- 1 |
Zillow last checked: 7 hours ago
Listing updated: November 13, 2024 at 11:49am
Listed by:
Roman Shulyak,
Kronos Real Estate
Source: NWMLS,MLS#: 2222533
Travel times
Facts & features
Interior
Bedrooms & bathrooms
- Bedrooms: 4
- Bathrooms: 5
- Full bathrooms: 4
- 1/2 bathrooms: 1
- Main level bathrooms: 3
- Main level bedrooms: 2
Primary bedroom
- Level: Main
Bedroom
- Level: Second
Bedroom
- Level: Main
Bedroom
- Level: Second
Bathroom full
- Level: Main
Bathroom full
- Level: Main
Bathroom full
- Level: Second
Bathroom full
- Level: Second
Other
- Level: Main
Den office
- Level: Main
Dining room
- Level: Main
Entry hall
- Level: Main
Family room
- Level: Main
Kitchen with eating space
- Level: Main
Living room
- Level: Main
Rec room
- Level: Second
Utility room
- Level: Main
Heating
- Fireplace(s), 90%+ High Efficiency, Forced Air, Heat Pump, Tankless Water Heater
Cooling
- 90%+ High Efficiency, Forced Air, Heat Pump
Appliances
- Included: Dishwasher(s), Double Oven, Disposal, Microwave(s), Refrigerator(s), Stove(s)/Range(s), Garbage Disposal, Water Heater: Propane, Water Heater Location: Garage
Features
- Bath Off Primary, Ceiling Fan(s), Dining Room, Vaulted Ceiling(s), Walk-In Closet(s), Walk-In Pantry, Wet Bar
- Flooring: Ceramic Tile, Engineered Hardwood, Hardwood, Carpet, Wall to Wall Carpet
- Doors: French Doors
- Windows: Double Pane/Storm Window
- Basement: None
- Number of fireplaces: 1
- Fireplace features: Gas, Main Level: 1, Fireplace
Interior area
- Total structure area: 4,419
- Total interior livable area: 4,419 sqft
Property
Parking
- Total spaces: 5
- Parking features: Attached Garage, RV Parking
- Attached garage spaces: 5
Features
- Levels: Two
- Stories: 2
- Entry location: Main
- Has view: Yes
- View description: Mountain(s), Territorial
Lot
- Size: 5.01 Acres
- Features: Paved, Cable TV, Fenced-Partially, Gas Available, Gated Entry, High Speed Internet, Patio, Propane, RV Parking, Sprinkler System
- Topography: Level
- Residential vegetation: Garden Space
Details
- Parcel number: 0520252034
- Zoning description: RA5,Jurisdiction: County
- Special conditions: Standard
Construction
Type & style
- Home type: SingleFamily
- Property subtype: Single Family Residence
Materials
- Cement/Concrete, Cement Planked, Stone, Wood Siding
- Foundation: Poured Concrete
- Roof: Composition
Condition
- Under Construction
- New construction: Yes
- Year built: 2025
- Major remodel year: 2025
Details
- Builder name: VB Homes
Utilities & green energy
- Electric: Company: PSE
- Sewer: Septic Tank, Company: Septic
- Water: Public, Company: Tacoma Water
- Utilities for property: Xfinity, Xfinity
Community & HOA
Community
- Security: Security System
- Subdivision: Bonney Lake Estates
HOA
- HOA fee: $133 monthly
Location
- Region: Buckley
Financial & listing details
- Price per square foot: $645/sqft
- Annual tax amount: $4,662
- Date on market: 6/28/2024
- Listing terms: Cash Out,Conventional
- Inclusions: Dishwasher(s), Double Oven, Garbage Disposal, Microwave(s), Refrigerator(s), Stove(s)/Range(s)
- Cumulative days on market: 316 days
About the community
Experience unparalleled luxury at Bonney Lake Estates by VB Homes. This presale masterpiece offers 4,419 sqft of refined living on 5 acres, commanding breathtaking mountain views. Luxuriate in 4 bedrooms, 4.5 bathrooms, and high-end finishes throughout. Revel in the expansive 5-car garage spanning over 2,100 sqft. Delight in the open-concept layout with tall vaulted ceilings, an open staircase, and abundant windows with nano sliding doors. The gourmet kitchen boasts chef's appliances, an extended island, butler's pantry, and more. Main-level primary suite, office, and bonus/media room! Customize your dream home and embrace bespoke living in this exclusive community. Welcome home to elevated luxury at Bonney Lake Estates.
Source: VB Homes

