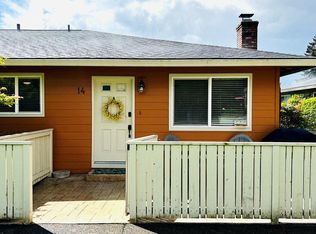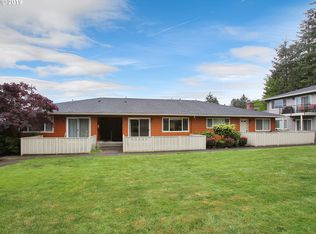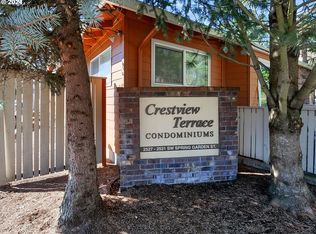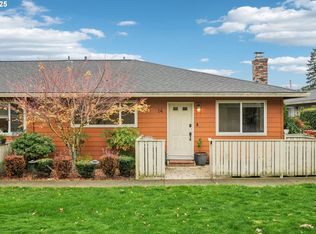Sold
$300,000
2531 SW Spring Garden St APT 17, Portland, OR 97219
3beds
1,173sqft
Residential, Condominium
Built in 1970
-- sqft lot
$297,500 Zestimate®
$256/sqft
$2,378 Estimated rent
Home value
$297,500
$277,000 - $321,000
$2,378/mo
Zestimate® history
Loading...
Owner options
Explore your selling options
What's special
Welcome to 2531 SW Spring Garden St #17, a charming single-level, end-unit condo located in the heart of Multnomah Village. This highly sought-after community offers easy access to local shops, restaurants, and parks. Inside, you'll find generously sized bedrooms, including a primary suite with a walk-in closet. The home features updated LVP flooring throughout and a spacious, open living room perfect for entertaining—complete with a fireplace. Step outside to a private, fenced patio with stamped concrete, ideal for relaxing or hosting guests. Additional perks include two deeded parking spaces and access to a community storage area. HOA dues cover water, sewer, garbage, and exterior maintenance for worry-free living. This home has been professionally cleaned and pre-inspected, ensuring a smooth and convenient sale. Ask your agent for more details, and don't miss the chance to see this beautiful home! [Home Energy Score = 4. HES Report at https://rpt.greenbuildingregistry.com/hes/OR10159166]
Zillow last checked: 8 hours ago
Listing updated: April 10, 2025 at 05:22am
Listed by:
Ben Farley 503-318-0700,
Genesis Realty
Bought with:
Carisa Gottuso, 201203382
eXp Realty LLC
Source: RMLS (OR),MLS#: 24406387
Facts & features
Interior
Bedrooms & bathrooms
- Bedrooms: 3
- Bathrooms: 2
- Full bathrooms: 2
- Main level bathrooms: 2
Primary bedroom
- Features: Ensuite, Shower, Walkin Closet
- Level: Main
- Area: 180
- Dimensions: 15 x 12
Bedroom 2
- Features: Ceiling Fan
- Level: Main
- Area: 143
- Dimensions: 11 x 13
Bedroom 3
- Features: Ceiling Fan
- Level: Main
- Area: 156
- Dimensions: 13 x 12
Dining room
- Features: Sliding Doors
- Level: Main
- Area: 66
- Dimensions: 11 x 6
Kitchen
- Features: Granite
- Level: Main
- Area: 72
- Width: 9
Living room
- Features: Fireplace, Closet
- Level: Main
- Area: 252
- Dimensions: 14 x 18
Heating
- Radiant, Zoned, Fireplace(s)
Cooling
- None
Appliances
- Included: Dishwasher, Free-Standing Range, Free-Standing Refrigerator, Stainless Steel Appliance(s), Electric Water Heater
- Laundry: Laundry Room
Features
- Ceiling Fan(s), Granite, Closet, Shower, Walk-In Closet(s)
- Flooring: Tile
- Doors: Sliding Doors
- Windows: Double Pane Windows, Vinyl Frames
- Basement: Crawl Space
- Number of fireplaces: 1
- Fireplace features: Wood Burning
Interior area
- Total structure area: 1,173
- Total interior livable area: 1,173 sqft
Property
Parking
- Parking features: Deeded, Condo Garage (Deeded)
Accessibility
- Accessibility features: Ground Level, Main Floor Bedroom Bath, One Level, Accessibility
Features
- Levels: One
- Stories: 1
- Entry location: Ground Floor
- Patio & porch: Patio
- Fencing: Fenced
Lot
- Features: Level, Trees
Details
- Parcel number: R591358
Construction
Type & style
- Home type: Condo
- Property subtype: Residential, Condominium
Materials
- Lap Siding
- Foundation: Concrete Perimeter
- Roof: Composition
Condition
- Approximately
- New construction: No
- Year built: 1970
Utilities & green energy
- Sewer: Public Sewer
- Water: Public
- Utilities for property: Cable Connected
Community & neighborhood
Security
- Security features: None
Location
- Region: Portland
HOA & financial
HOA
- Has HOA: Yes
- HOA fee: $564 monthly
- Amenities included: Commons, Exterior Maintenance, Insurance, Management, Road Maintenance, Sewer, Trash, Water
Other
Other facts
- Listing terms: Cash,Conventional
- Road surface type: Paved
Price history
| Date | Event | Price |
|---|---|---|
| 4/10/2025 | Sold | $300,000-3.2%$256/sqft |
Source: | ||
| 3/14/2025 | Pending sale | $310,000$264/sqft |
Source: | ||
| 1/29/2025 | Price change | $310,000-1.6%$264/sqft |
Source: | ||
| 11/22/2024 | Listed for sale | $315,000+32.4%$269/sqft |
Source: | ||
| 4/3/2020 | Sold | $238,000-3.4%$203/sqft |
Source: Public Record Report a problem | ||
Public tax history
| Year | Property taxes | Tax assessment |
|---|---|---|
| 2025 | $5,382 +1.8% | $219,840 +3% |
| 2024 | $5,288 +2.2% | $213,440 +3% |
| 2023 | $5,177 -2.9% | $207,230 +3% |
Find assessor info on the county website
Neighborhood: Multnomah
Nearby schools
GreatSchools rating
- 10/10Maplewood Elementary SchoolGrades: K-5Distance: 1.4 mi
- 8/10Jackson Middle SchoolGrades: 6-8Distance: 1.2 mi
- 8/10Ida B. Wells-Barnett High SchoolGrades: 9-12Distance: 1.1 mi
Schools provided by the listing agent
- Elementary: Maplewood
- Middle: Jackson
- High: Ida B Wells
Source: RMLS (OR). This data may not be complete. We recommend contacting the local school district to confirm school assignments for this home.
Get a cash offer in 3 minutes
Find out how much your home could sell for in as little as 3 minutes with a no-obligation cash offer.
Estimated market value$297,500
Get a cash offer in 3 minutes
Find out how much your home could sell for in as little as 3 minutes with a no-obligation cash offer.
Estimated market value
$297,500



