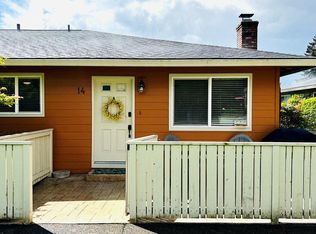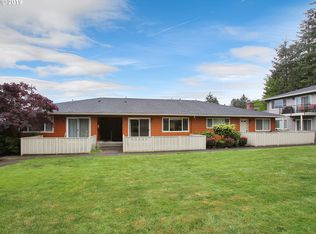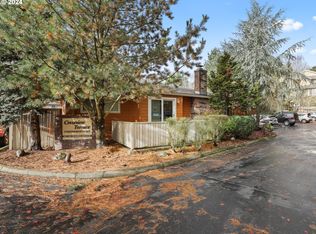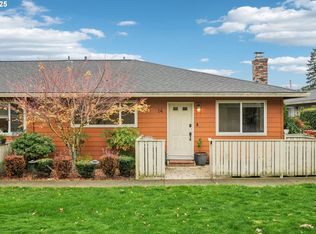Sold
$287,400
2531 SW Spring Garden St APT 16, Portland, OR 97219
2beds
885sqft
Residential, Condominium
Built in 1970
-- sqft lot
$267,500 Zestimate®
$325/sqft
$1,918 Estimated rent
Home value
$267,500
$251,000 - $284,000
$1,918/mo
Zestimate® history
Loading...
Owner options
Explore your selling options
What's special
Welcome to Crestview Terrace, a well-maintained gem hidden in Multnomah Village. The community centers on a well-kept green and includes a nicely designed wooded area around the parking lot and is near groceries, restaurants, and shops. Number Sixteen feels more like a cottage than a condo. The home has a separate roof from the end unit below it and shares a short wall on the opposite side. An entry hall brings us to a kitchen with granite counters and stainless appliances before opening to the dining area and expansive living room. The sliding glass door faces a paved and fenced-in patio with room for a table and chairs and a potted garden. A newer split system provides heat and air conditioning. The laundry is tucked into the hallway, which leads to the full bath with a shower over the tub. On the backside of the house sit two nicely sized bedrooms. The king-sized primary bedroom is large enough for multiple dressers or a workspace and includes a fitted walk-in closet and a half bath. The second bedroom easily fits a queen set and has a double closet with sliding doors. Below the unit is a basement with a storage space. The stairs are just outside the door to the home. Parking spot N is allotted to Number Sixteen. Guest parking and street parking are allowed. The building fees include management, water, sewer, garbage, insurance, exterior and common area maintenance.
Zillow last checked: 8 hours ago
Listing updated: April 23, 2024 at 09:51am
Listed by:
Elizabeth Fernandez 503-875-8151,
Premiere Property Group, LLC
Bought with:
Grace Williams, 201248190
Keller Williams Realty Portland Premiere
Source: RMLS (OR),MLS#: 24537614
Facts & features
Interior
Bedrooms & bathrooms
- Bedrooms: 2
- Bathrooms: 2
- Full bathrooms: 1
- Partial bathrooms: 1
- Main level bathrooms: 2
Primary bedroom
- Features: Ceiling Fan, Closet Organizer, Bathtub, Laminate Flooring, Walkin Closet
- Level: Main
- Area: 180
- Dimensions: 12 x 15
Bedroom 2
- Features: Closet, Laminate Flooring
- Level: Main
- Area: 132
- Dimensions: 12 x 11
Dining room
- Features: Ceiling Fan, Sliding Doors
- Level: Main
Kitchen
- Features: Dishwasher, Disposal, Microwave, Free Standing Range, Free Standing Refrigerator, Granite
- Level: Main
Living room
- Features: Great Room, Laminate Flooring
- Level: Main
- Area: 228
- Dimensions: 19 x 12
Heating
- Baseboard, Mini Split
Cooling
- ENERGY STAR Qualified Equipment
Appliances
- Included: Dishwasher, Disposal, Free-Standing Range, Free-Standing Refrigerator, Microwave, Stainless Steel Appliance(s), Washer/Dryer, Electric Water Heater, Tank Water Heater
- Laundry: Laundry Room
Features
- Ceiling Fan(s), Granite, Closet, Bathtub With Shower, Great Room, Closet Organizer, Bathtub, Walk-In Closet(s)
- Flooring: Laminate
- Doors: Sliding Doors
- Windows: Double Pane Windows, Vinyl Frames
- Basement: Partial,Storage Space
Interior area
- Total structure area: 885
- Total interior livable area: 885 sqft
Property
Parking
- Parking features: Off Street, Condo Garage (Undeeded)
Accessibility
- Accessibility features: Ground Level, Main Floor Bedroom Bath, Minimal Steps, One Level, Utility Room On Main, Accessibility
Features
- Levels: One
- Stories: 1
- Entry location: Main Level
- Patio & porch: Patio
- Fencing: Fenced
- Has view: Yes
- View description: Park/Greenbelt, Trees/Woods
Lot
- Features: Commons, Level
Details
- Parcel number: R591357
Construction
Type & style
- Home type: Condo
- Property subtype: Residential, Condominium
Materials
- Cement Siding
- Foundation: Concrete Perimeter
- Roof: Composition,Shingle
Condition
- Resale
- New construction: No
- Year built: 1970
Utilities & green energy
- Sewer: Public Sewer
- Water: Public
- Utilities for property: Cable Connected, DSL
Community & neighborhood
Security
- Security features: Sidewalk
Location
- Region: Portland
- Subdivision: Crestview Terrace
HOA & financial
HOA
- Has HOA: Yes
- HOA fee: $425 monthly
- Amenities included: Commons, Exterior Maintenance, Front Yard Landscaping, Insurance, Maintenance Grounds, Management, Sewer, Trash, Water
Other
Other facts
- Listing terms: Cash,Conventional,FHA,VA Loan
- Road surface type: Paved
Price history
| Date | Event | Price |
|---|---|---|
| 10/10/2025 | Listing removed | $1,790$2/sqft |
Source: Zillow Rentals Report a problem | ||
| 10/4/2025 | Listed for rent | $1,790$2/sqft |
Source: Zillow Rentals Report a problem | ||
| 4/23/2024 | Sold | $287,400+2.7%$325/sqft |
Source: | ||
| 4/9/2024 | Pending sale | $279,900$316/sqft |
Source: | ||
| 3/28/2024 | Listed for sale | $279,900$316/sqft |
Source: | ||
Public tax history
| Year | Property taxes | Tax assessment |
|---|---|---|
| 2025 | $4,444 +3.7% | $165,070 +3% |
| 2024 | $4,284 +4% | $160,270 +3% |
| 2023 | $4,120 +2.2% | $155,610 +3% |
Find assessor info on the county website
Neighborhood: Multnomah
Nearby schools
GreatSchools rating
- 10/10Maplewood Elementary SchoolGrades: K-5Distance: 1.4 mi
- 8/10Jackson Middle SchoolGrades: 6-8Distance: 1.2 mi
- 8/10Ida B. Wells-Barnett High SchoolGrades: 9-12Distance: 1.1 mi
Schools provided by the listing agent
- Elementary: Maplewood
- Middle: Jackson
- High: Ida B Wells
Source: RMLS (OR). This data may not be complete. We recommend contacting the local school district to confirm school assignments for this home.
Get a cash offer in 3 minutes
Find out how much your home could sell for in as little as 3 minutes with a no-obligation cash offer.
Estimated market value
$267,500



