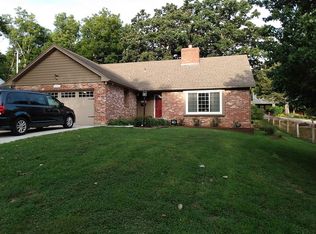Sold on 11/30/23
Price Unknown
2531 SW College Ave, Topeka, KS 66611
3beds
1,931sqft
Single Family Residence, Residential
Built in 1957
9,675 Acres Lot
$206,200 Zestimate®
$--/sqft
$1,663 Estimated rent
Home value
$206,200
$196,000 - $217,000
$1,663/mo
Zestimate® history
Loading...
Owner options
Explore your selling options
What's special
Super cute and nicely cared for 3 Bedroom, 1.5 bath home with a nice limestone terraced garden area in the backyard. Spacious master bedroom. Gorgeous hardwood flooring throughout this home. Lots of natural light from the large windows. Maintenance free vinyl siding, stamped concrete patio to relax on while you enjoy the outdoors. Newer vinyl windows, HVAC new in 2015, new water heater in 2023. Huge rec room in the basement with dry bar. Close to walking trails.
Zillow last checked: 8 hours ago
Listing updated: November 30, 2023 at 08:42am
Listed by:
Mary Froese 785-969-3447,
NextHome Professionals
Bought with:
Chris Page, SP00237141
Better Homes and Gardens Real
Source: Sunflower AOR,MLS#: 231259
Facts & features
Interior
Bedrooms & bathrooms
- Bedrooms: 3
- Bathrooms: 2
- Full bathrooms: 1
- 1/2 bathrooms: 1
Primary bedroom
- Level: Main
- Area: 188.31
- Dimensions: 10'11 x 17'3
Bedroom 2
- Level: Main
- Area: 129.5
- Dimensions: 10'6 x 12'4
Bedroom 3
- Level: Main
- Area: 108.48
- Dimensions: 10'7 x 10'3
Dining room
- Level: Main
- Area: 114.87
- Dimensions: 9'11 x 11'7
Kitchen
- Level: Main
- Area: 115.22
- Dimensions: 10'2 x 11'4
Laundry
- Level: Basement
- Area: 207.83
- Dimensions: 14'6 x 14'4
Living room
- Level: Main
- Area: 269.5
- Dimensions: 16'6 x 16'4
Recreation room
- Level: Basement
- Area: 541.67
- Dimensions: 43'4 x 12'6
Heating
- Natural Gas
Cooling
- Central Air
Appliances
- Included: Electric Range, Range Hood, Refrigerator, Disposal
- Laundry: In Basement, Separate Room
Features
- Flooring: Hardwood, Ceramic Tile
- Windows: Insulated Windows
- Basement: Concrete,Full,Partially Finished
- Has fireplace: No
Interior area
- Total structure area: 1,931
- Total interior livable area: 1,931 sqft
- Finished area above ground: 1,305
- Finished area below ground: 626
Property
Parking
- Parking features: Attached, Auto Garage Opener(s)
- Has attached garage: Yes
Features
- Patio & porch: Patio
Lot
- Size: 9,675 Acres
- Dimensions: 75 x 129
- Features: Cul-De-Sac
Details
- Parcel number: R47747
- Special conditions: Standard,Arm's Length
Construction
Type & style
- Home type: SingleFamily
- Architectural style: Ranch
- Property subtype: Single Family Residence, Residential
Materials
- Vinyl Siding
- Roof: Composition
Condition
- Year built: 1957
Utilities & green energy
- Water: Public
Community & neighborhood
Location
- Region: Topeka
- Subdivision: Indian Knob
Price history
| Date | Event | Price |
|---|---|---|
| 11/30/2023 | Sold | -- |
Source: | ||
| 10/15/2023 | Pending sale | $174,950$91/sqft |
Source: | ||
| 10/4/2023 | Listed for sale | $174,950+40%$91/sqft |
Source: | ||
| 7/27/2020 | Sold | -- |
Source: | ||
| 6/4/2020 | Listed for sale | $124,999$65/sqft |
Source: Better Homes & Gardens #213300 | ||
Public tax history
| Year | Property taxes | Tax assessment |
|---|---|---|
| 2025 | -- | $20,552 +5% |
| 2024 | $2,836 -1% | $19,573 +2.2% |
| 2023 | $2,864 +7.3% | $19,148 +11% |
Find assessor info on the county website
Neighborhood: 66611
Nearby schools
GreatSchools rating
- 5/10Jardine ElementaryGrades: PK-5Distance: 1 mi
- 6/10Jardine Middle SchoolGrades: 6-8Distance: 1 mi
- 5/10Topeka High SchoolGrades: 9-12Distance: 2 mi
Schools provided by the listing agent
- Elementary: Jardine Elementary School/USD 501
- Middle: Jardine Middle School/USD 501
- High: Topeka High School/USD 501
Source: Sunflower AOR. This data may not be complete. We recommend contacting the local school district to confirm school assignments for this home.
