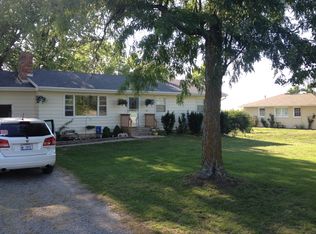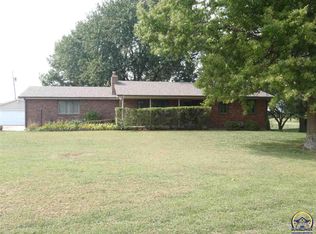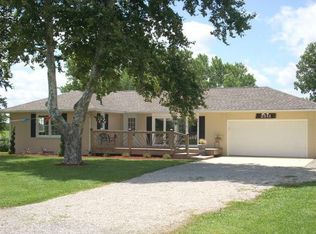Lots of space! Wonderfully cared for one owner home on .9 acres. Gorgeous marble entry, light and bright living room with bay window and window seat open to dining area. Kitchen with plant/flower window and marble flooring, master suite boasts a walk-in closet and private bath. Detached 2 car garage with power, large patio overlooking fenced backyard. Replacement windows, new H20 heater and more!
This property is off market, which means it's not currently listed for sale or rent on Zillow. This may be different from what's available on other websites or public sources.


