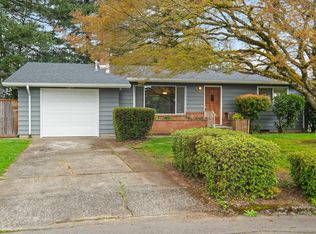Sold
$440,000
2531 SE 185th Ave, Gresham, OR 97030
4beds
1,794sqft
Residential, Single Family Residence
Built in 1960
7,405.2 Square Feet Lot
$-- Zestimate®
$245/sqft
$3,003 Estimated rent
Home value
Not available
Estimated sales range
Not available
$3,003/mo
Zestimate® history
Loading...
Owner options
Explore your selling options
What's special
Seller will pay towards an interest buy down or closing costs. 3 bedrooms on the main level with nice WOOD floors, spacious bathroom and Utility area has a bathroom with a very nice Washer and Dryer included. This home offers an ADU on the lower level that can easily be an air b and b or for company with separate living quarters! Or this home can be a great investors home. Large yard with a pond and 2 outside sheds! Very large covered patio in the back with brick pavers! This home features 2 gas fireplaces, one on the main level and one in the ADU. Spacious 2 car garage. Spacious back yard that is fenced and ready for your favorite pet! Mt. Hood awaits you in a close distance to this home. Love to ski,-Mt. Hood awaits, use the ADU and rent out the house or live in the home and rent out the ADU for a great return on your investment. Easy access to Interstate 205 easy access to Seattle freeway and Portland freeway! Get a private tour and watch YOUR DREAMS come true!
Zillow last checked: 8 hours ago
Listing updated: January 29, 2025 at 03:00am
Listed by:
Cynthia Howard 541-554-8860,
Eugene Track Town Realtors LLC
Bought with:
Brittany Gibbs, 201209867
Move Real Estate Inc
Source: RMLS (OR),MLS#: 24313525
Facts & features
Interior
Bedrooms & bathrooms
- Bedrooms: 4
- Bathrooms: 3
- Full bathrooms: 2
- Partial bathrooms: 1
- Main level bathrooms: 2
Primary bedroom
- Features: Closet, Wood Floors
- Level: Main
- Area: 130
- Dimensions: 13 x 10
Bedroom 2
- Features: Wood Floors
- Level: Main
- Area: 110
- Dimensions: 10 x 11
Bedroom 3
- Features: Wood Floors
- Level: Main
- Area: 90
- Dimensions: 9 x 10
Dining room
- Features: Sliding Doors, Laminate Flooring
- Level: Main
- Area: 135
- Dimensions: 9 x 15
Kitchen
- Features: Dishwasher, Gas Appliances, Builtin Oven, Laminate Flooring
- Level: Main
- Area: 88
- Width: 8
Living room
- Features: Fireplace, Laminate Flooring
- Level: Main
- Area: 280
- Dimensions: 20 x 14
Heating
- Forced Air, Fireplace(s)
Cooling
- Central Air
Appliances
- Included: Dishwasher, Free-Standing Gas Range, Range Hood, Stainless Steel Appliance(s), Washer/Dryer, Gas Appliances, Built In Oven, Gas Water Heater
- Laundry: Laundry Room
Features
- Central Vacuum, Granite, Hookup Available, Vaulted Ceiling(s), Bathroom, Kitchen, Bathtub With Shower, Closet, Tile
- Flooring: Laminate, Wood
- Doors: Sliding Doors
- Windows: Double Pane Windows
- Basement: Crawl Space
- Number of fireplaces: 2
- Fireplace features: Gas
Interior area
- Total structure area: 1,794
- Total interior livable area: 1,794 sqft
Property
Parking
- Total spaces: 2
- Parking features: Driveway, Garage Door Opener, Attached
- Attached garage spaces: 2
- Has uncovered spaces: Yes
Accessibility
- Accessibility features: Garage On Main, Ground Level, Accessibility
Features
- Stories: 2
- Patio & porch: Covered Patio, Patio, Porch
- Exterior features: Water Feature, Yard
- Fencing: Fenced
- Waterfront features: Pond
Lot
- Size: 7,405 sqft
- Features: Level, Trees, SqFt 7000 to 9999
Details
- Additional structures: GuestQuarters, ToolShed, Workshop, HookupAvailable, SeparateLivingQuartersApartmentAuxLivingUnit
- Parcel number: R183603
Construction
Type & style
- Home type: SingleFamily
- Architectural style: Contemporary
- Property subtype: Residential, Single Family Residence
Materials
- Wood Siding
- Foundation: Concrete Perimeter
- Roof: Composition
Condition
- Approximately
- New construction: No
- Year built: 1960
Utilities & green energy
- Gas: Gas
- Sewer: Public Sewer
- Water: Public
- Utilities for property: Cable Connected
Community & neighborhood
Location
- Region: Gresham
Other
Other facts
- Listing terms: Cash,Conventional,FHA,VA Loan
- Road surface type: Paved
Price history
| Date | Event | Price |
|---|---|---|
| 1/27/2025 | Sold | $440,000$245/sqft |
Source: | ||
| 12/10/2024 | Pending sale | $440,000$245/sqft |
Source: | ||
| 12/5/2024 | Price change | $440,000-2.2%$245/sqft |
Source: | ||
| 12/2/2024 | Listed for sale | $450,000$251/sqft |
Source: | ||
| 11/17/2024 | Pending sale | $450,000$251/sqft |
Source: | ||
Public tax history
| Year | Property taxes | Tax assessment |
|---|---|---|
| 2017 | $3,303 +3% | $198,340 +3% |
| 2016 | $3,206 | $192,570 +7.9% |
| 2015 | $3,206 | $178,510 |
Find assessor info on the county website
Neighborhood: Centennial
Nearby schools
GreatSchools rating
- 6/10Lynch Meadows Elementary SchoolGrades: K-5Distance: 0.3 mi
- 3/10Centennial Middle SchoolGrades: 6-8Distance: 0.4 mi
- 4/10Centennial High SchoolGrades: 9-12Distance: 0.6 mi
Schools provided by the listing agent
- Elementary: Meadows
- Middle: Centennial
- High: Centennial
Source: RMLS (OR). This data may not be complete. We recommend contacting the local school district to confirm school assignments for this home.

Get pre-qualified for a loan
At Zillow Home Loans, we can pre-qualify you in as little as 5 minutes with no impact to your credit score.An equal housing lender. NMLS #10287.
